微信扫码立即登录

《世界人居服务使用协议》和《世界人居用户隐私条款》
宁波万科海上都会项目
项目详情发布时间:2021-10-11
项目名称:宁波万科海上都会项目
设计时间:2019-12 - 2020-02
建成时间:2020-05
项目规模:16650㎡
委托单位:宁波万科
景观设计:创浦景观设计(上海)有限公司
方案设计:符淑明、李芳瑜、伊璟诺、韩治凤、李苗苗
导读:
本案地处宁波市镇海新城片区,项目东侧有沿河景观绿带,东南地块内有历史文物保护遗迹(觐祖桥)。周边有较多现状居住区、商圈及产业园区,城市业态丰富。依托宁波万科多业态共存的综合社区开发理念,在探索如何让社区与道路等的一体化串联,最大化消融社区与城市的边界,形成更多的共享城市公共空间,使之与城市、商业共生,形成完整的生态系统,跟随城市脉搏持续融合、生长…本项目应运而生。
亲子儿童活动圈Parent-child Activity Circle
通过环形的构架及“星空”顶的设计围合出一个多维的亲子儿童互动空间,里面设置有多层次的座椅、临时储物柜、秋千灯等功能设施,充满人文关怀的同时,也与街角的儿童书店、商业外摆空间相呼应。
A multi-dimensional parent-child interaction space is enclosed by the ring-shaped framework and the design of the “starry sky” roof, equipped with multi-level seats, temporary lockers, swing lights and other functional facilities. In addition to its humanistic care, it also echoes with the children’s bookstores on the street corner and swing-out commercial spaces.
项目背景
本案地处宁波市镇海新城片区,项目东侧有沿河景观绿带,东南地块内有历史文物保护遗迹(觐祖桥)。周边有较多现状居住区、商圈及产业园区,城市业态丰富。依托宁波万科多业态共存的综合社区开发理念,在探索如何让社区与道路等的一体化串联,最大化消融社区与城市的边界,形成更多的共享城市公共空间,使之与城市、商业共生,形成完整的生态系统,跟随城市脉搏持续融合、生长…本项目应运而生。

设计概念图concept

总平面图master plan

公共停车场地 Public Parking Lot
从入口即开始,沿车行道路一直延申至停车场的地面几何及文字图案,贯穿整个展示区的,指引人们去探索“星海”,探索未知的奥秘,一起发现未来新的社区生活模式。
The ground geometry and words make-up pictures extend throughout the whole exhibition area, from the entrance to the parking lot along the roadway, guiding people to explore the “star-sea” and the unknown, and discovering the new community lifestyle in the future.

青少年活动圈Youth Activity Circle
通过多功能组合构架结合下沉地形的设计,让场地的功能更多样,不同年龄段的青少年都可以在这里找到属于自己的活动设施及场所,半围合的空间让场所充满安“圈”感,旁边的观景看台兼顾看护和休憩的功能。
The design that combines multi-functional framework and sunken terrain could provide diverse functions to allow youths of different ages to find their own facilities. The semi-enclosed space helps people have a sense of security, and the viewing platform next to it is for caring and resting.
设计说明
本次呈现为“万科·海上都会”项目的公共空间展示区,是为展示未来开放式复合社区的部分功能场所,以开放式,以人为本是我们的设计出发点,在更广泛的维度去研究场地活力。我们有意去营造出向心的、有凝聚力的、森罗万象的空间。极具可持续与适应未来发展的属性,它是最具有生命力的空间。因此,它不单纯是个“环”,它象征着场地的巨大潜力,和人们对未来的期待。

设计手绘图sktech

多功能活动圈Multifunctional Activity Circle

多功能活动圈Multifunctional Activity Circle

实景图1

实景图2

街角广场Street Corner Square
街角不再是空荡荡设计,而是结合林荫设置有休息座椅,给在这里生活人们提供邻里交流的场所和机会。
Seats for rest along the shadowy path are designed in the street corner to fill the blank, thus providing people living here a place and opportunity to communicate with each other.

设施细节details of Youth Activity Circle

休憩环Rest Circle
街边的结合林荫设置的休憩座椅,给了匆匆路过人群一个片刻休息的场所。极具设计感的座椅能满足不同年龄段人群的使用。
Seats are placed under trees on the street to provide passers a place for rest. The well-designed seats can meet the needs of people of different ages.

活力内街Vibrant Inner Street
静谧的宜人的内街空间,设置有与商业业态相匹配的外摆区域,局部设置小舞台,既可以做为商业展示空间亦可以做为乐队表演的小舞台,同时利用一些建筑灰空间,设置一些装置、趣味的设施,瞬间提升了内街的活力。
The inner street is a tranquil and pleasant space equipped with swing-out area for commercial business. A small stage is set up that can be used as a commercial exhibition space or a small stage for band performances. At the same time, some interesting facilities and installations are placed in part of architectural gray space to increase its vitality.

生活外街Outer Street
既有共享的林荫休息座椅区、又有商业外摆区、非机动车停放区,让商业的街道空间层次丰富极具人文关怀及生活的气息。
There are shared tree-lined lounge seating areas, commercial swing-out areas, and non-motor vehicle parking areas here, making the commercial street space rich in humanistic care and life.
相关作品

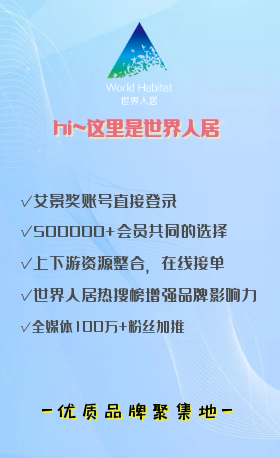


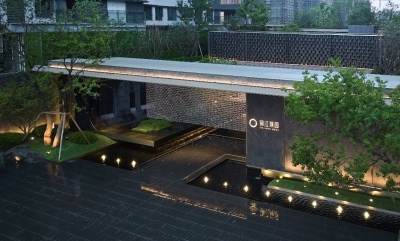
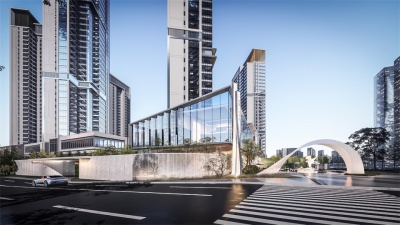
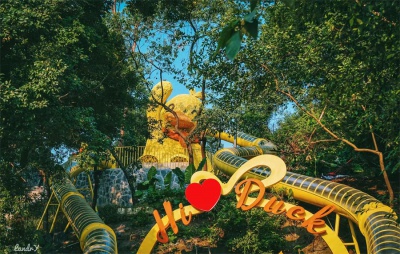
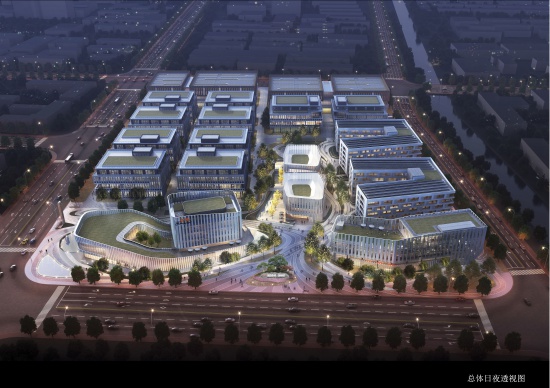





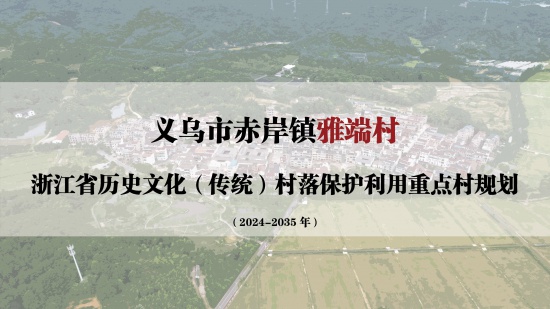
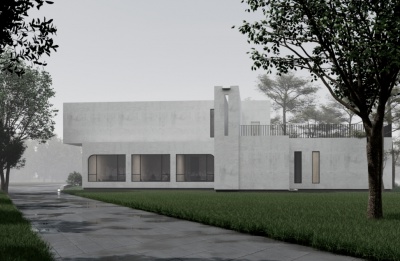
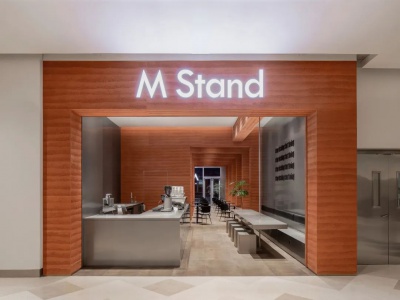
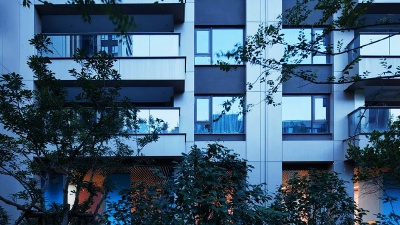

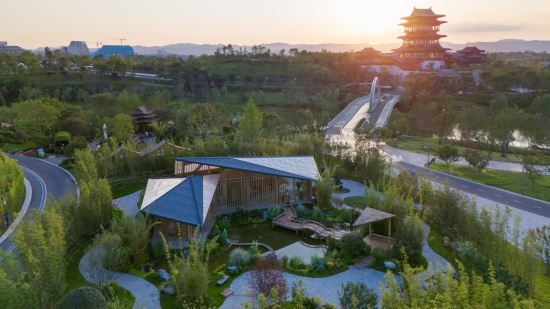





 京公网安备 11010202009569号
京公网安备 11010202009569号
评论
全部评论0