微信扫码立即登录

《世界人居服务使用协议》和《世界人居用户隐私条款》
浙江安贤陵园管理用房扩建项目
Zhejiang Anxian Cemetery Management House Expansion Project
项目详情发布时间:2024-03-18
项目名称:浙江安贤陵园管理用房扩建项目
设计时间:2023-10 - 2024-03
建成时间:2024-11
项目规模:2000平方米
委托单位:浙江安贤陵园有限责任公司
业主设计管理:陈印文 汲鹏琳 马跃凌
景观设计:印文设计
设计指导:陈印文
方案设计:陈印文 汲鹏琳 马跃凌 冯佳羽
施工图设计:邹白凌
植物设计:刘紫钰 周健 汲鹏琳
建筑设计:印文设计
室内设计:邹白凌 冯佳羽 汲鹏琳
软装设计:印文设计
水电设计:邹白凌 汲鹏琳
施工单位:印文设计
图片摄影:汲鹏琳 陈印文
设计参考价:198 元/每平米
文案编辑:陈印文 汲鹏琳
导读:
建筑是陵园里面管理用房的扩建,主要负责的就是一些日常接待办公的功能,该项目场地本就是精神归属之地,办公楼为中心情怀载体,是更需要精神性渲染的所在。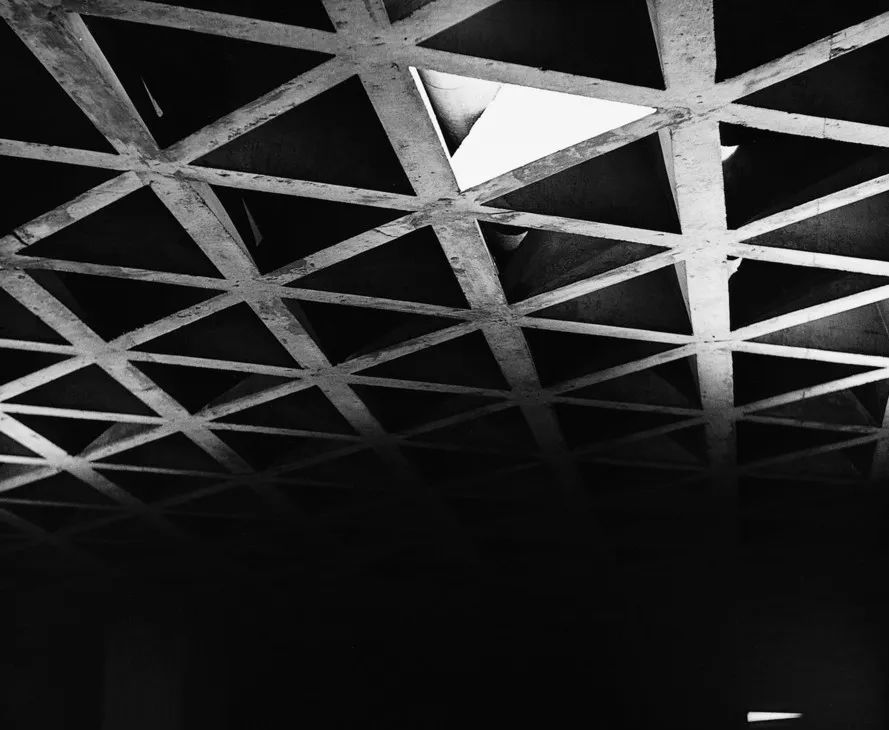
每栋建筑都必须有一处精神性所在,哪怕是光,光是所有存在的给予者,物质是已消耗的光,光制造的东西会投下阴影,而阴影属于光。
—— Louis Isadore Kahn
Every building must have a spiritual place, even if it is light, the light is all that exists to give, matter is consumed light, what light makes casts shadows, and shadows belong to light.
感官“演化”
Sensory "evolution"
Infinite, multiple, staggered artistic presentation
东方美学似乎总有一些幽然、关联、暖昧的形态:一曰立格,二曰生形,三曰合景,四曰转运。
Oriental aesthetics always seems to have some dark, related, and warm forms: one is to stand up, the other is to be born, the third is to be in harmony, and the fourth is to be transferred.
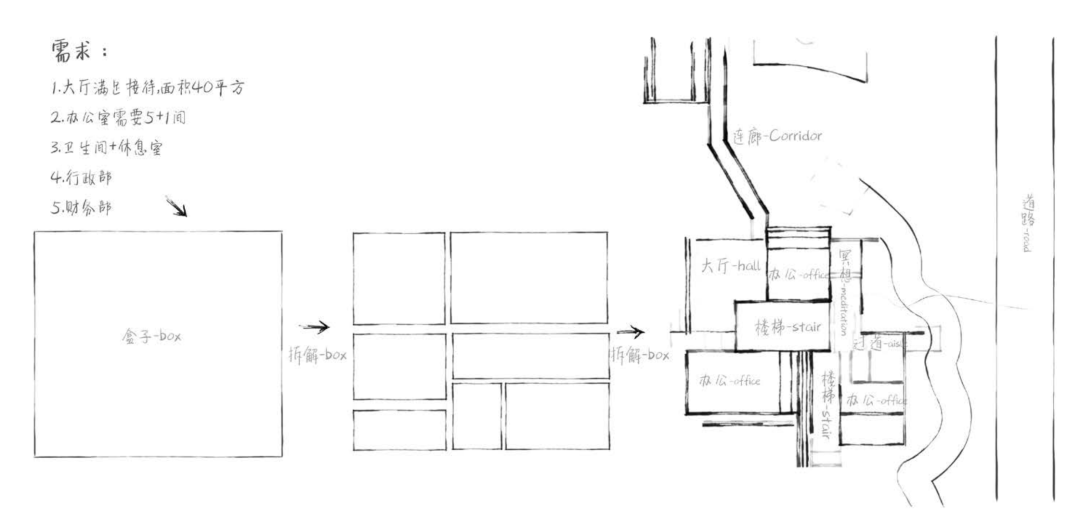
建筑的唯一性是人们对场所最为深刻的记忆点,形态、空间、材料、光影、气候交织出人们对场所的记忆,独特且丰富且具有诗意的场所使人印象深刻,独特的体验和对场地记忆点是最具传播性的策略。
The uniqueness of architecture is people's most profound memory of the place. Form, space, materials, light and shadow, and climate interweave people's memory of the place. Unique and rich poetic places make people impressed, and unique experience and memory of the site are the most communicative strategies.
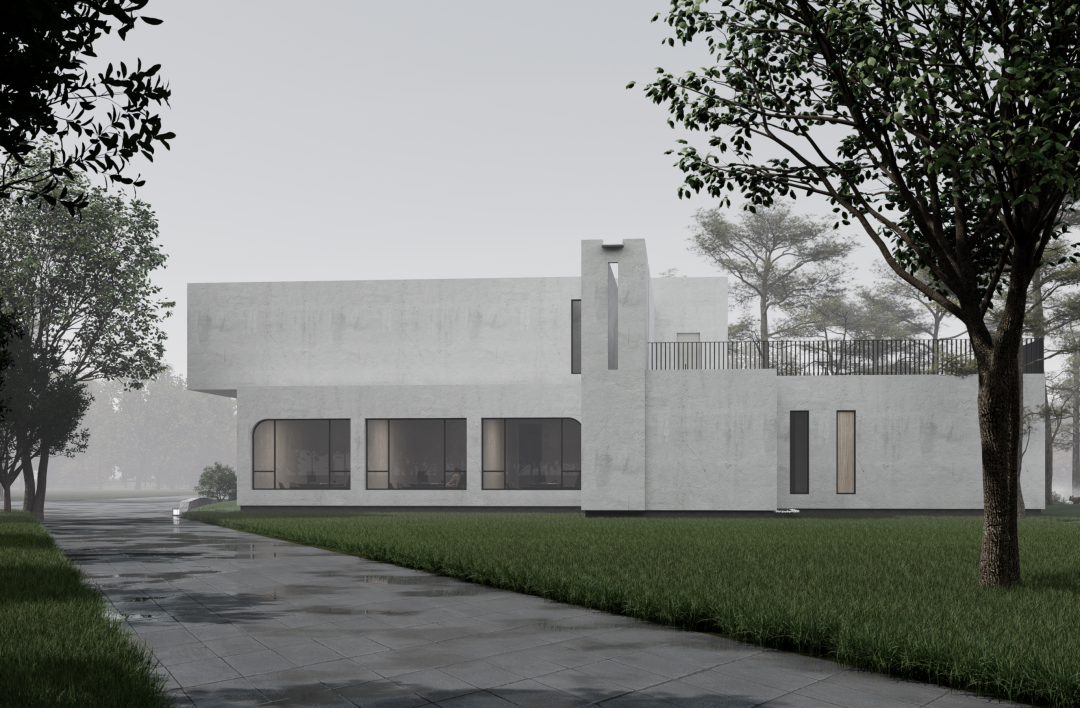
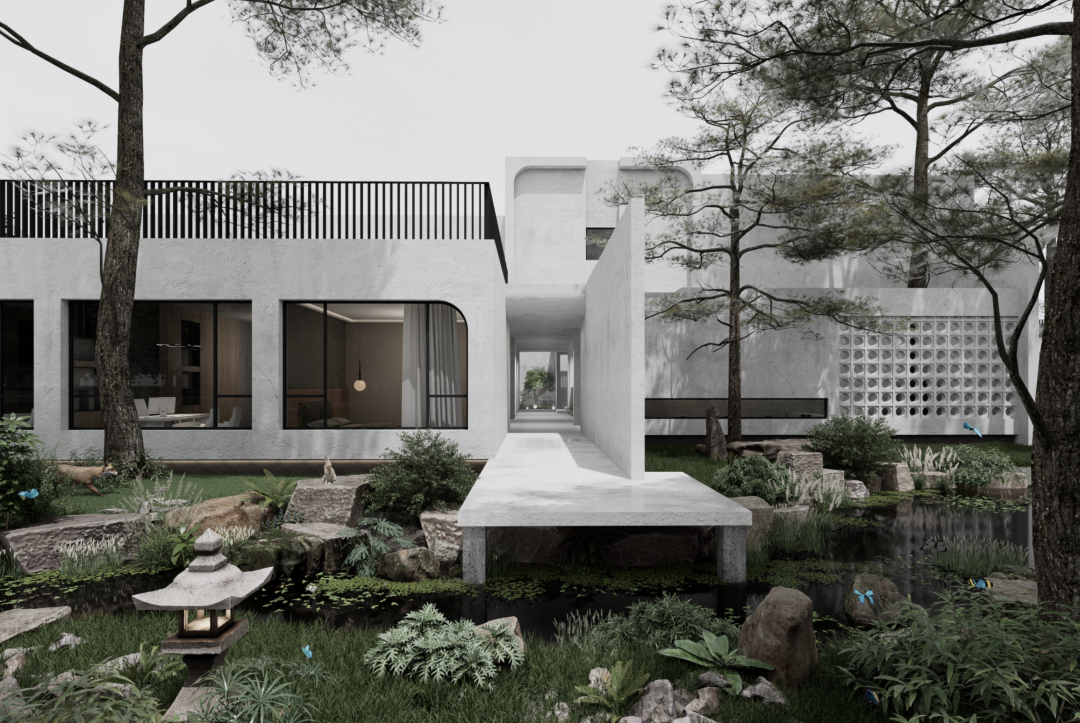
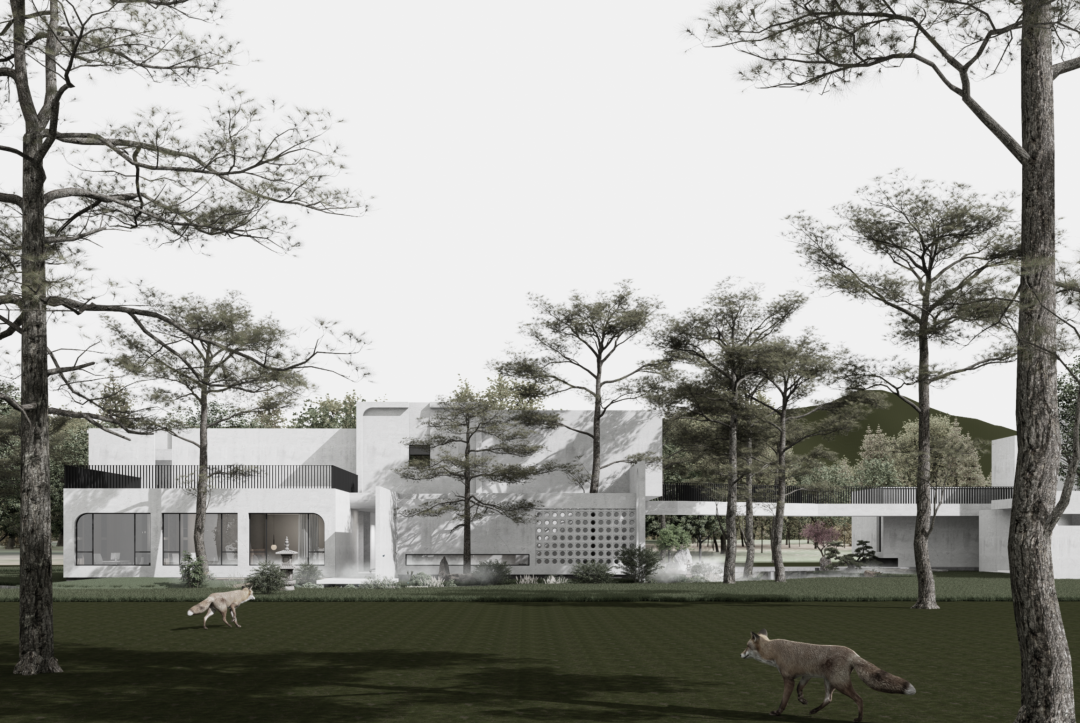
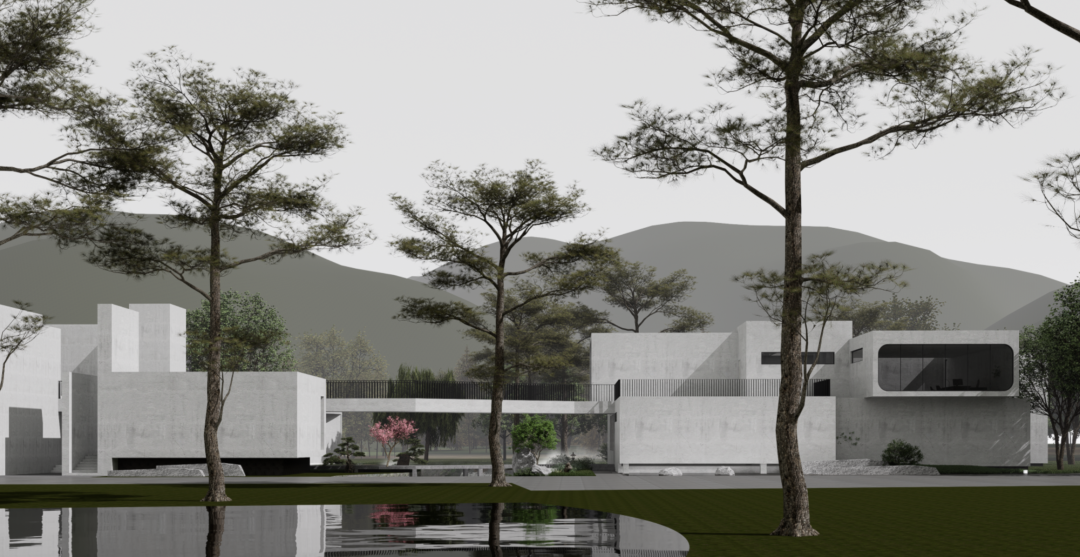
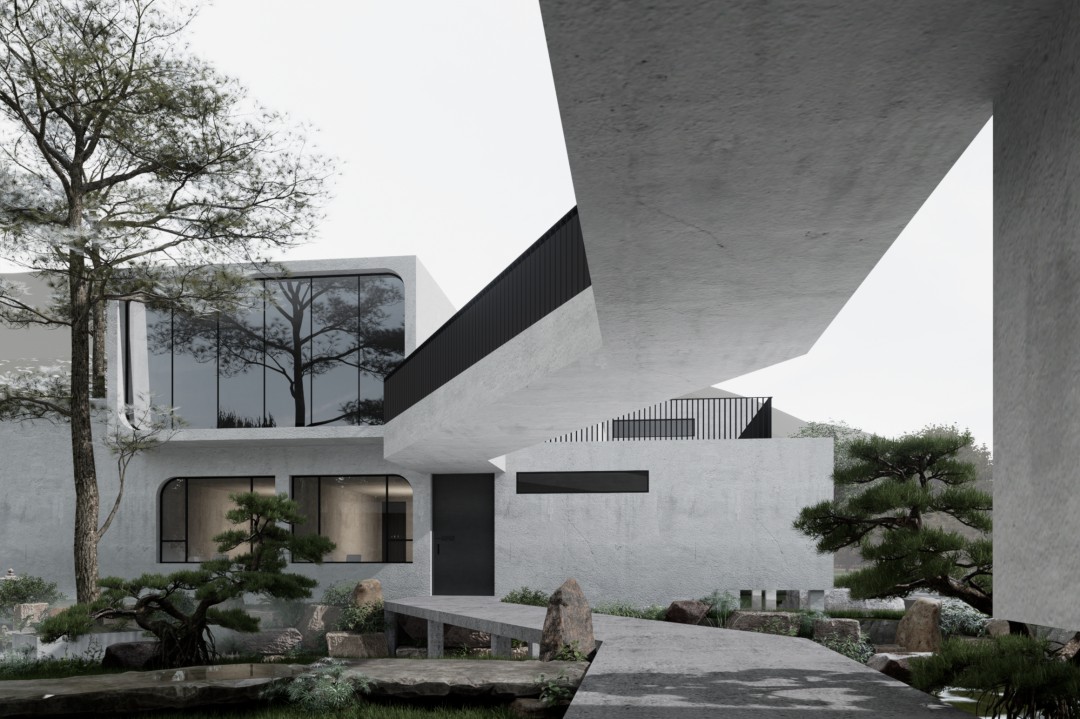
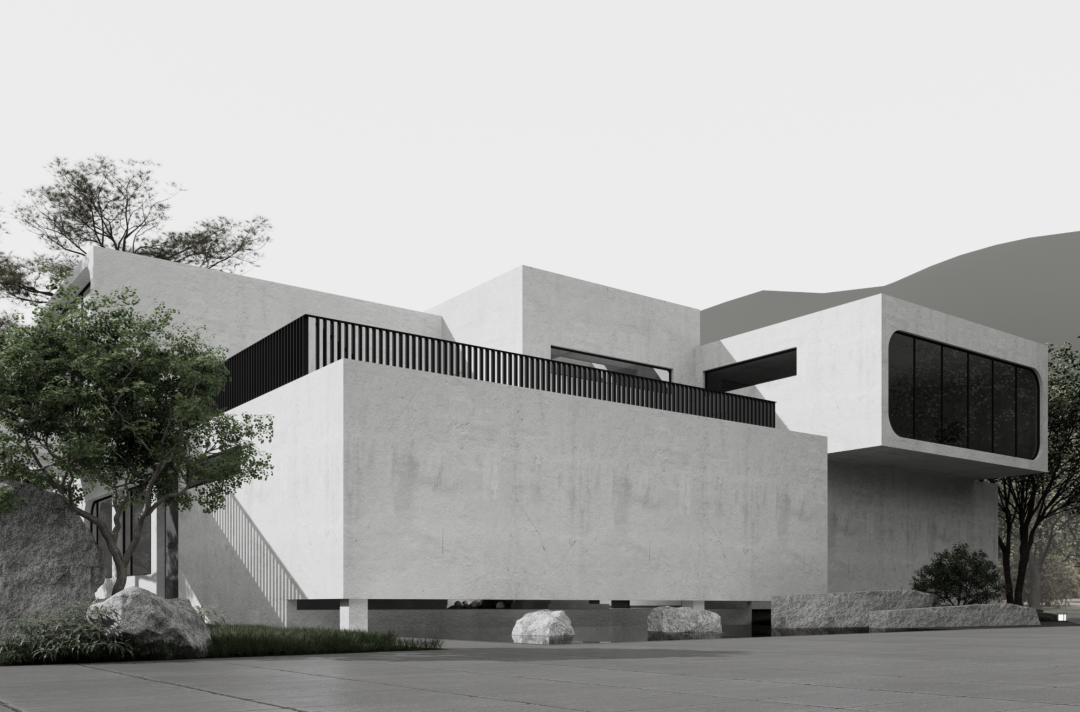
The site of the project is a spiritual place, and the office building is the central carrier of feelings, which needs more spiritual rendering. We need a place for us to reach a quiet state of mind in the mundane world, to talk to the heart, to talk to nature... Spiritual places allow us to calm, soothe...
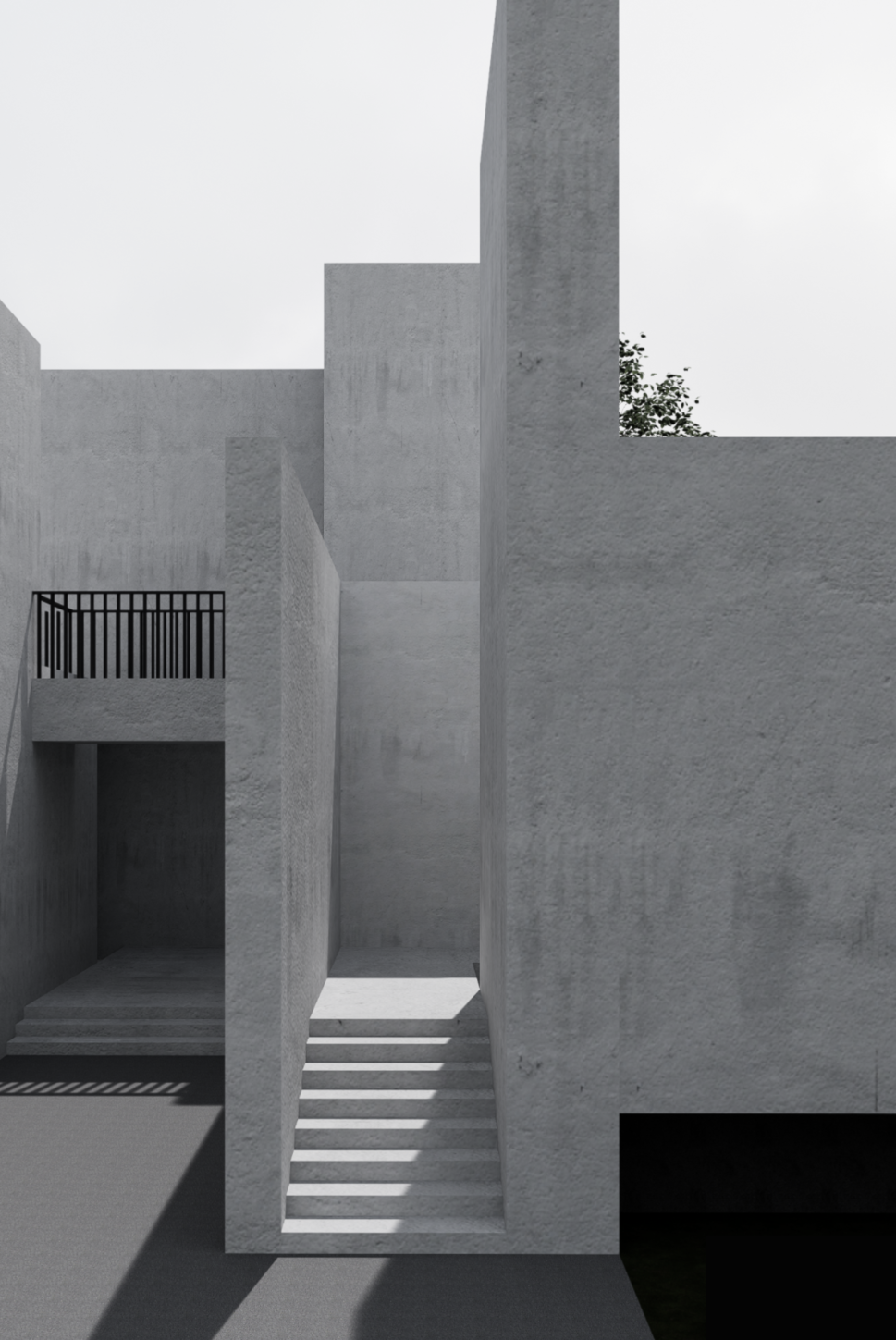
希望颠覆传统,营造可以净化身心的精神修行场所,以及人性化的森林式公共办公空间。
I hope to subvert the tradition and create a spiritual practice place that can purify the body and mind, as well as a humanized forest-style public office space.


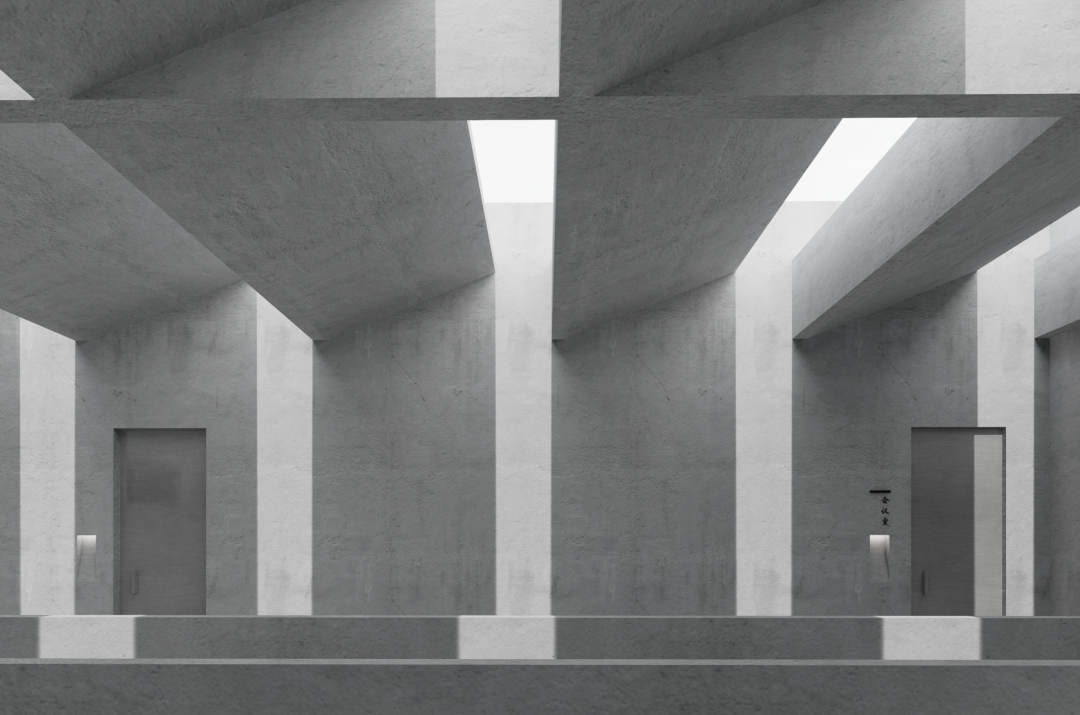
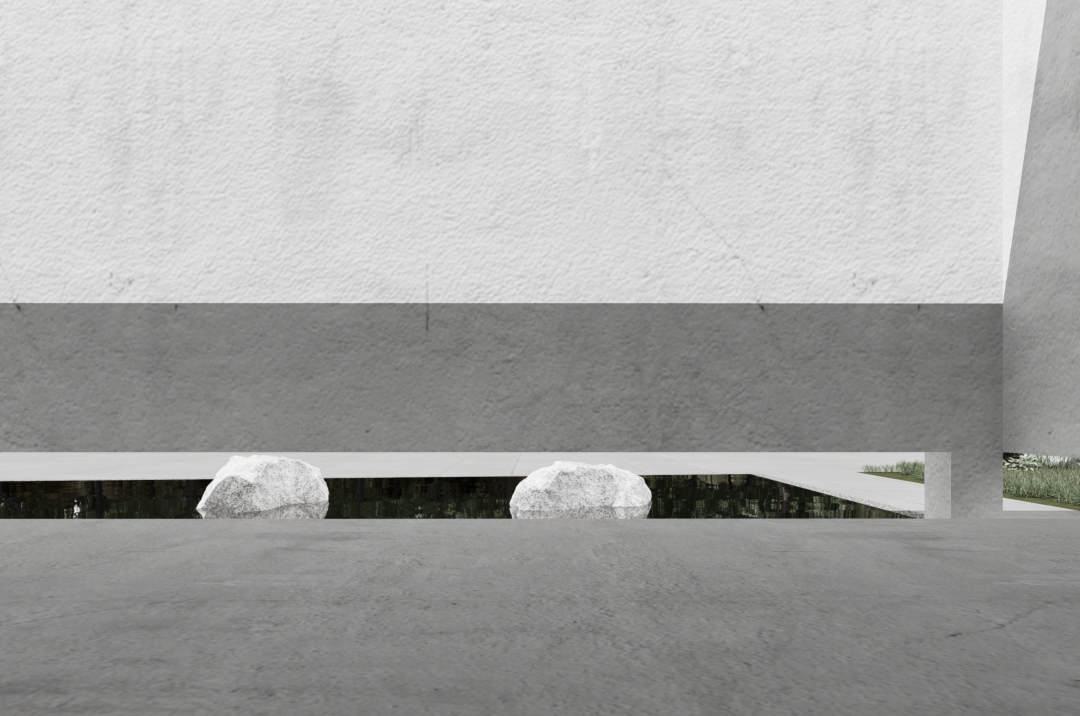
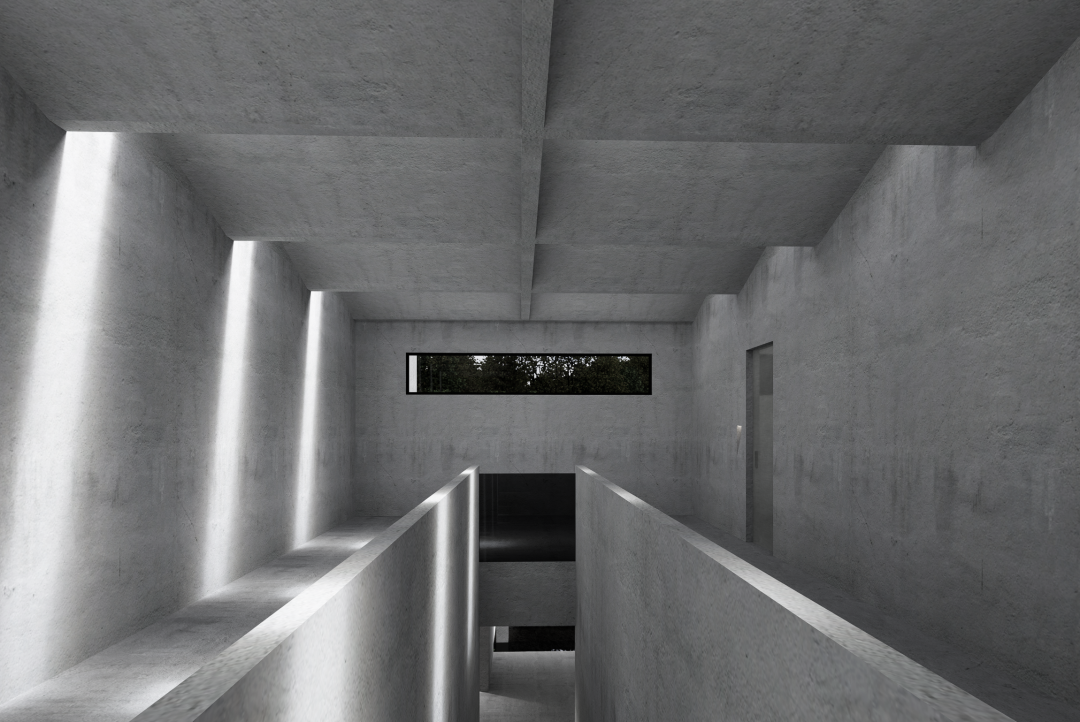
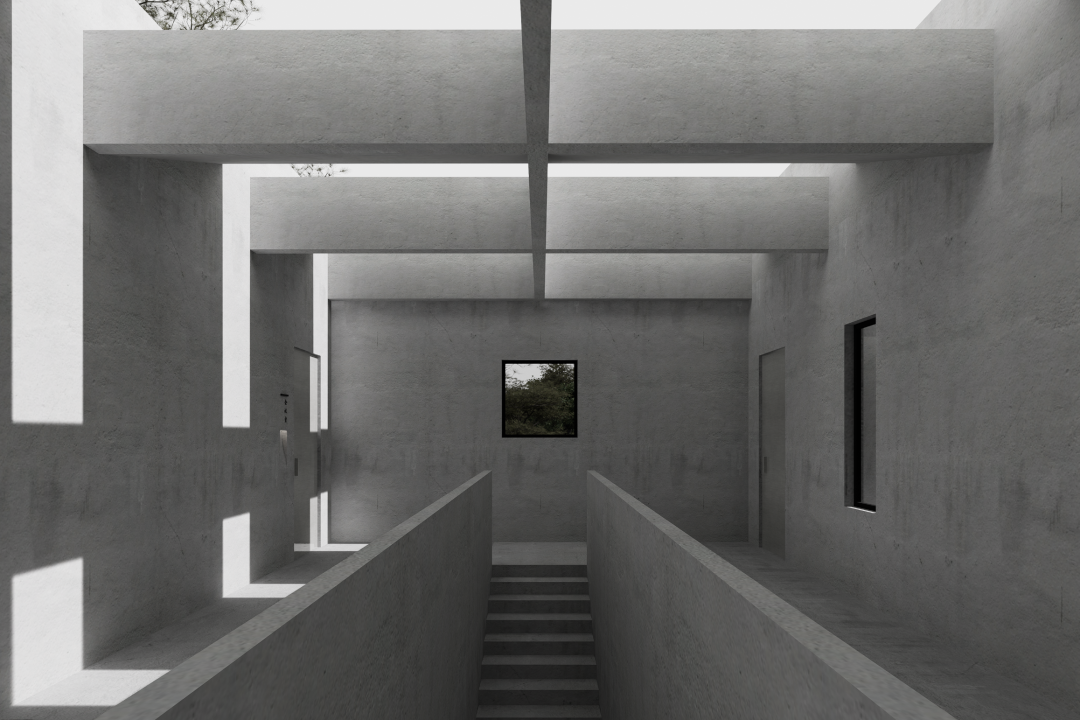
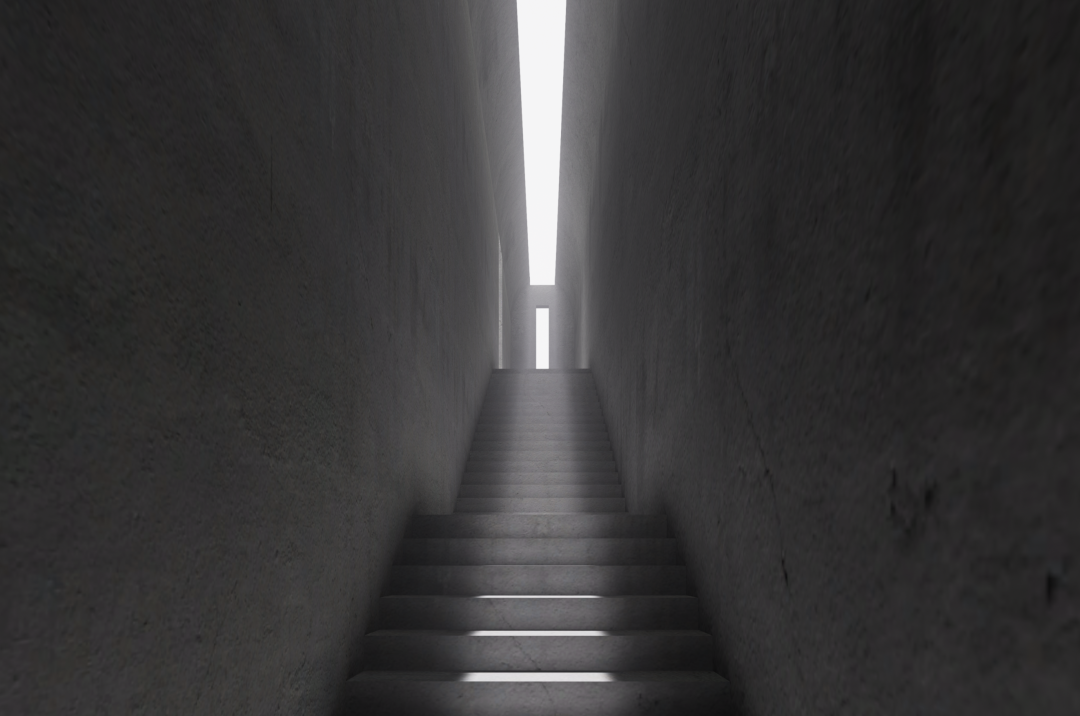
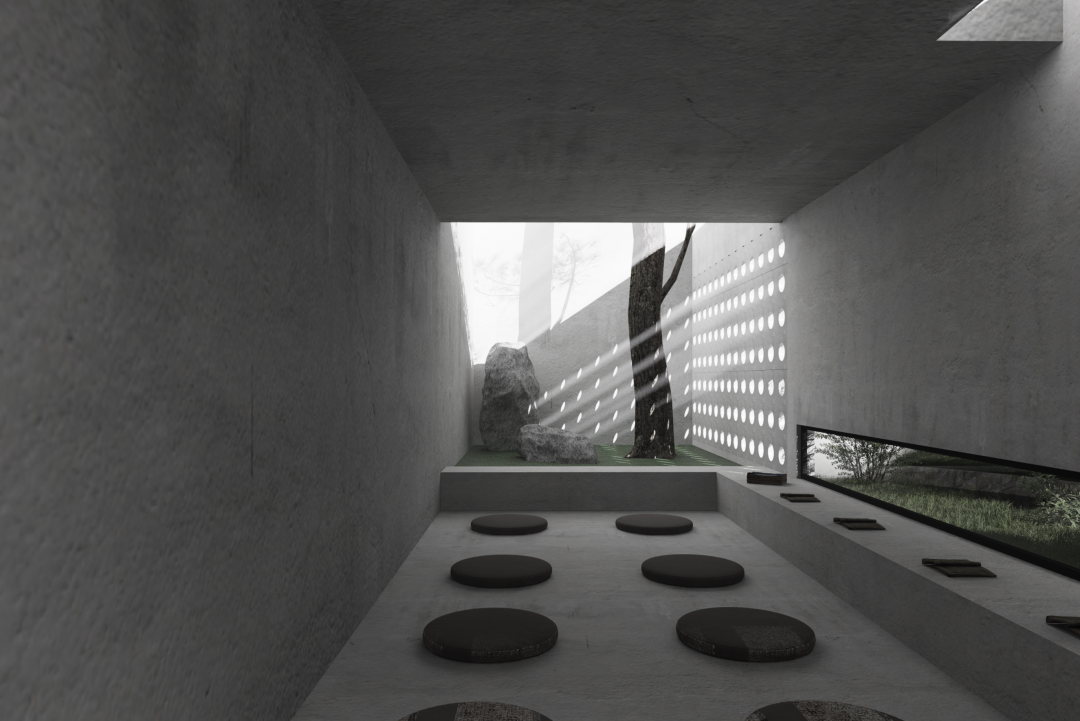
走过办公楼门廊的一系列开口,就会让人想起禅修的黑暗寂静。来自精确定义的模具的深色阴影线和孔在大墙面上提供了精细的纹理。
Walking through a series of openings on the porch of the office building brings to mind the dark silence of meditation. Dark shadow lines and holes from precisely defined molds provide fine texture on large wall surfaces.
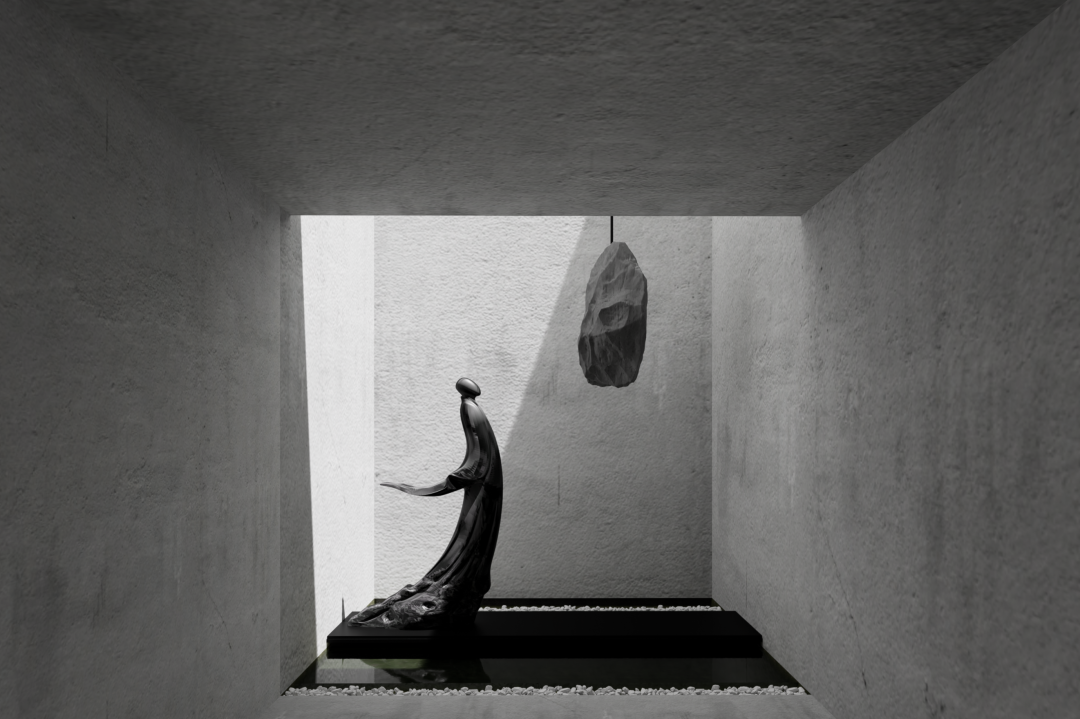
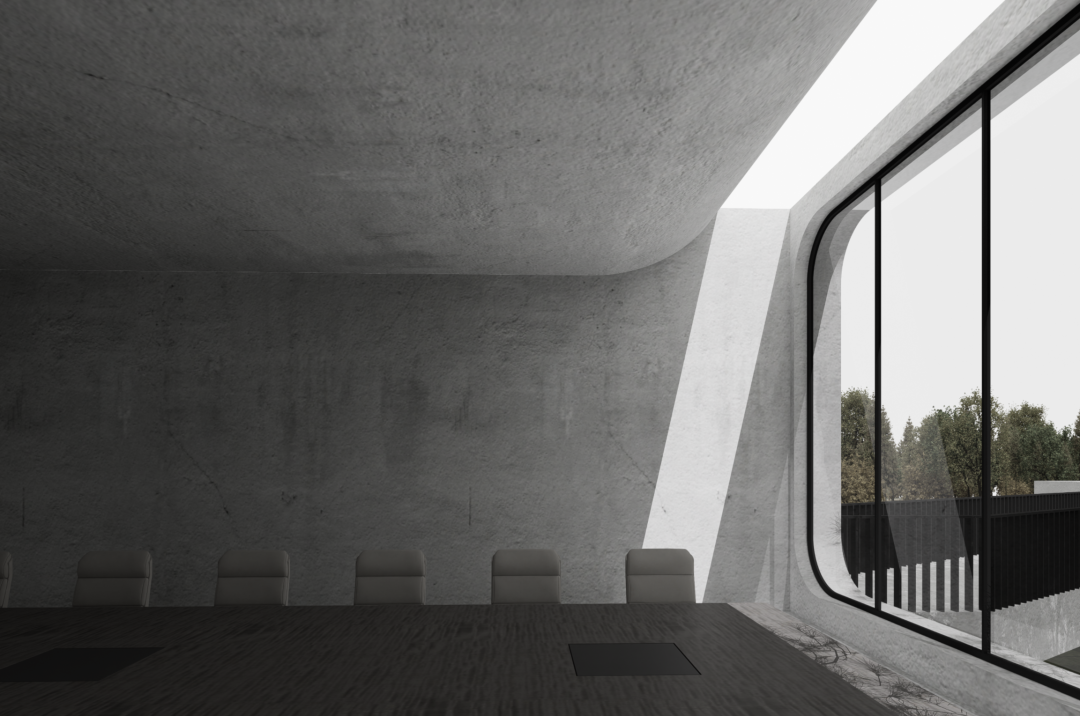
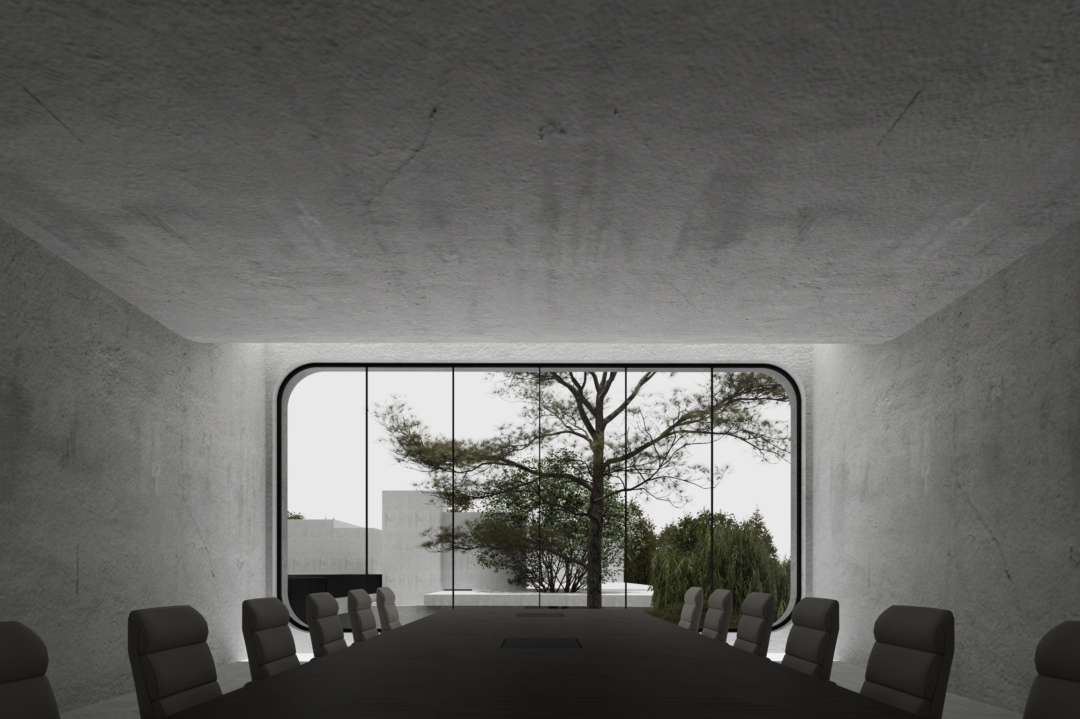
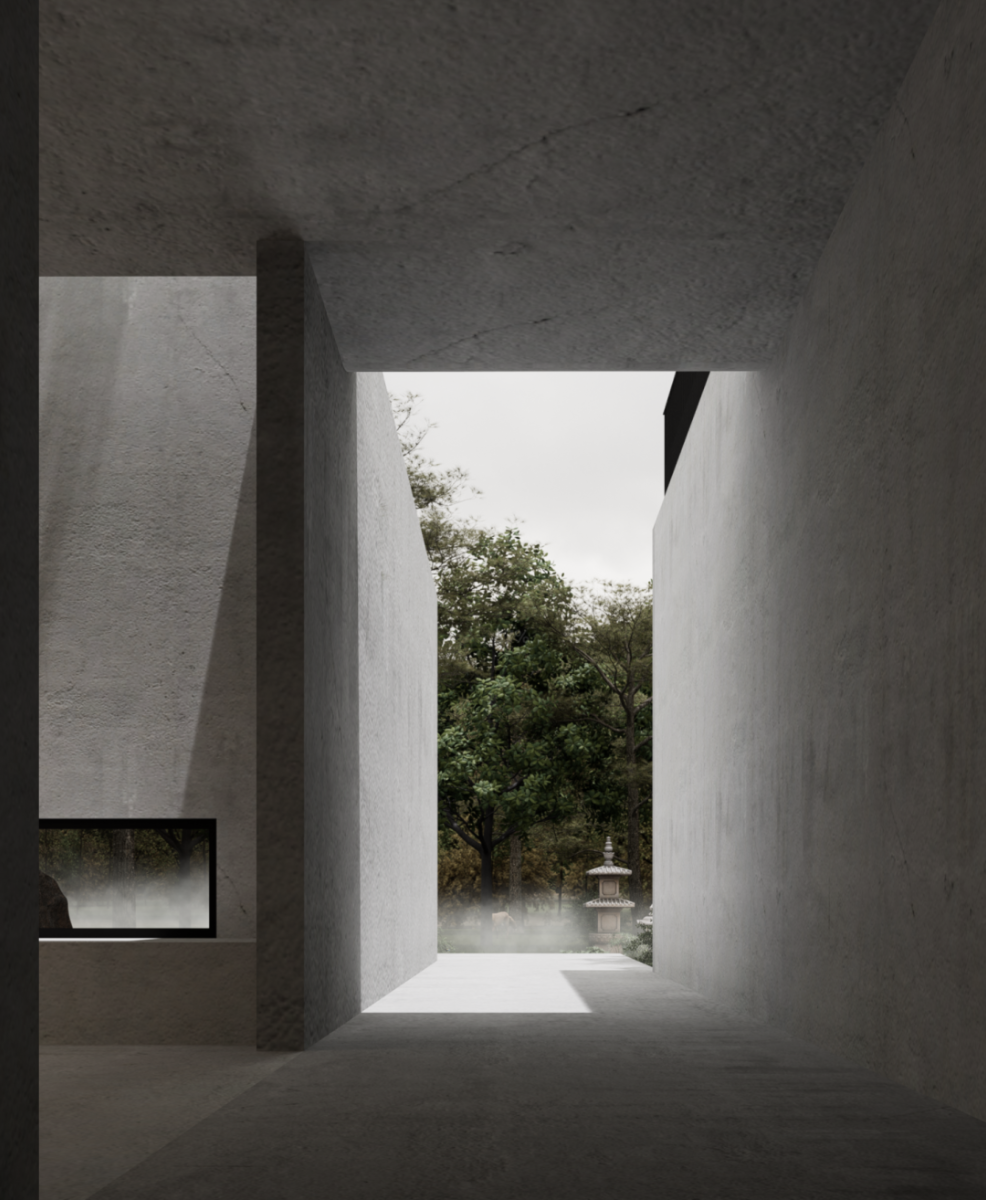
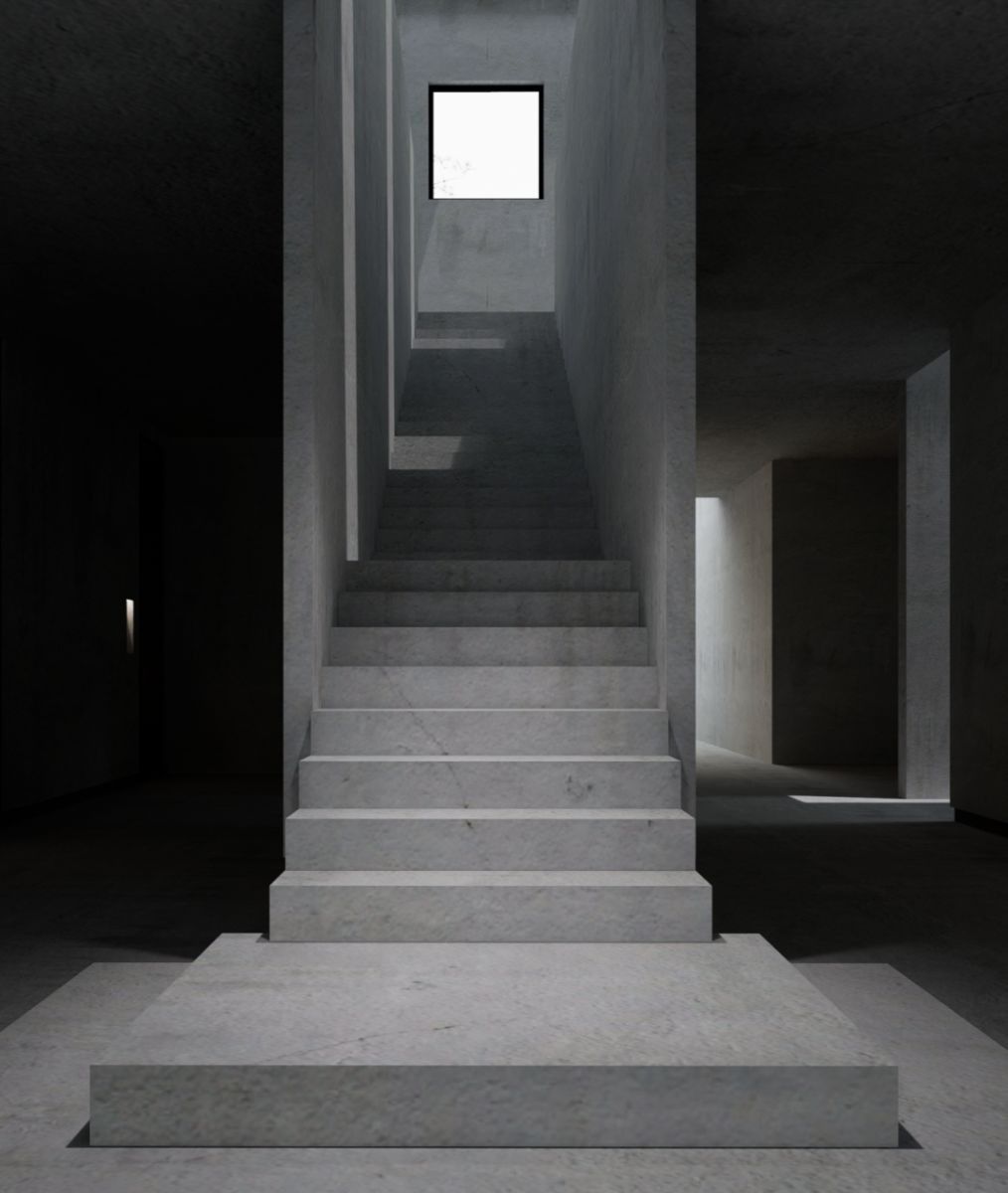




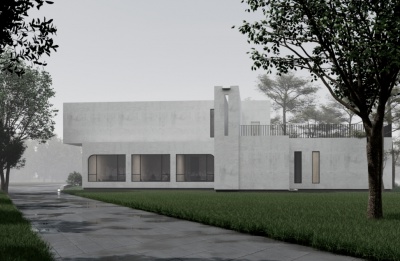


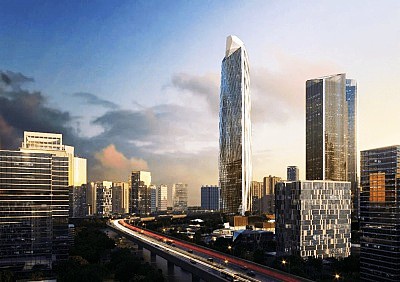





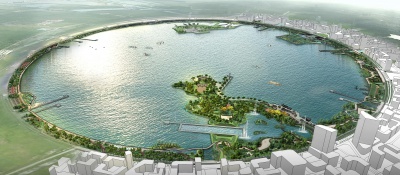

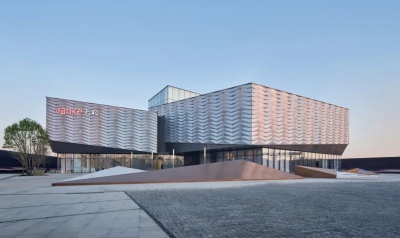
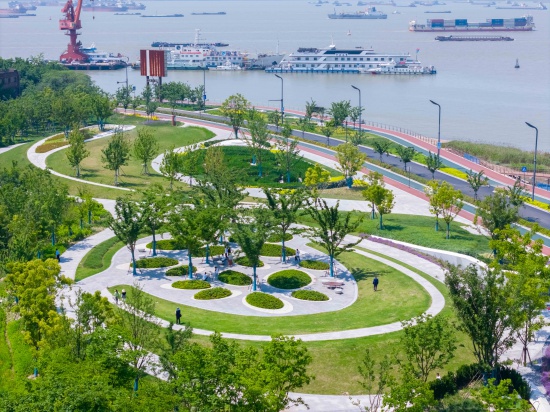





 京公网安备 11010202009569号
京公网安备 11010202009569号
评论
全部评论0