微信扫码立即登录

《世界人居服务使用协议》和《世界人居用户隐私条款》
东莞松山湖科学公园:享受“公园20分钟”新目的地
Dongguan Songshan Lake Science Park: Embrace the New “20-Minute Park” Destination
项目详情发布时间:2024-08-11
项目名称:东莞松山湖科学公园:享受“公园20分钟”新目的地
设计时间:2021-01 - 2021-08
建成时间:2024-06
项目规模:用地面积:968 000㎡|建筑面积:1 200㎡
导读:
在繁忙的都市生活中,你是否渴望一片宁静的栖息地?东莞松山湖科学公园,一个融合自然、科学与艺术的生态奇迹,等你来发现。这里,每天20分钟的户外时光,让你重拾快乐与活力。公园内,独特的科学路径、生态研习径、健康智慧径,带你领略科学的魅力。建筑设计巧妙,融入自然景观,让你在漫步中感受科学与自然的和谐共生。来吧,一起走进松山湖科学公园,开启一场探索自然、拥抱科学的美妙之旅!东莞松山湖科学公园:享受“公园20分钟”新目的地
Dongguan Songshan Lake Science Park: Embrace the New “20-Minute Park” Destination
东莞松山湖科学公园
山林 虫鸣 流水
20分钟公园relax
张开双手
拥抱南方的无尽夏……
Dongguan Songshan Lake Science Park
Mountains thrivng, insect chirping, streams flowing
20-Minute park relaxation
Spread your arms
And embrace the endless summer of the south...
「公园20分钟理论」来自一篇刊登在《国际环境健康研究杂志》的研究,表明:每天在户外待上一小段时间能够让人更加快乐,即便是不做运动,只是每天到公园待上20分钟也能让状态更好。由AUBE欧博设计出品的东莞松山湖科学公园,自2021年2月开始,经历了3年的设计与建设周期,于2024年5月正式落成并投入使用。它不仅是一个自然、科学与人文交融的场所,更是一个让人们能够通过“公园20分钟理论”体验到户外时光带来的快乐与健康的实践地。
The “20-Minute Park Theory”originates from a study published in the International Journal of Environmental Health Research, which indicates that spending a short time outdoors daily can significantly enhance happiness; even without engaging in physical activities, simply being in a park for 20 minutes each day can improve one’s well-being. Designed by AUBE Conception, Dongguan Songshan Lake Science Park officially opens in May 2024, marking the end of a three-year design and construction phase that began in February 2021. Beyond merely a blend of nature, science and culture, this park presents a practical ground where people can experience the joy and health benefits of outdoor time through the “20-Minute Park Theory.”

▲松山湖科学公园鸟瞰©TAL Aerial View of Songshan Lake Science Park ©TAL
自然+科学+艺术 绿美生态示范公园
Nature + Science + Art: An Ecological Model Park of Greenery and Beauty
松山湖科学城是以“自主创新育动能,园城蝶变开新局”为主题的粤港澳大湾区综合性国家科学中心先行启动区。位于此区的松山湖科学公园坐落在松山湖南侧,南依巍峨山森林公园,北面松山湖,背山面湖,总用地面积约97万平方米,其中一期面积约34万平方米,二期面积约62万平方米。
Songshan Lake Science City, themed “Driving Innovation for New Momentum, Transforming Park-City Integration for a Fresh Start”, is a pilot zone of the Comprehensive National Science Center the Guangdong-Hong Kong-Macao Greater Bay Area (GBA). The Songshan Lake Science Park, situated in the southern part of this district, is nestled against the Weieshan Mountain Forest Park to the south and bordered by Songshan Lake to the north. It covers a total area of approximately 970,000 square meters, with Phase I covering about 340,000 square meters and Phase II encompassing roughly 620,000 square meters.
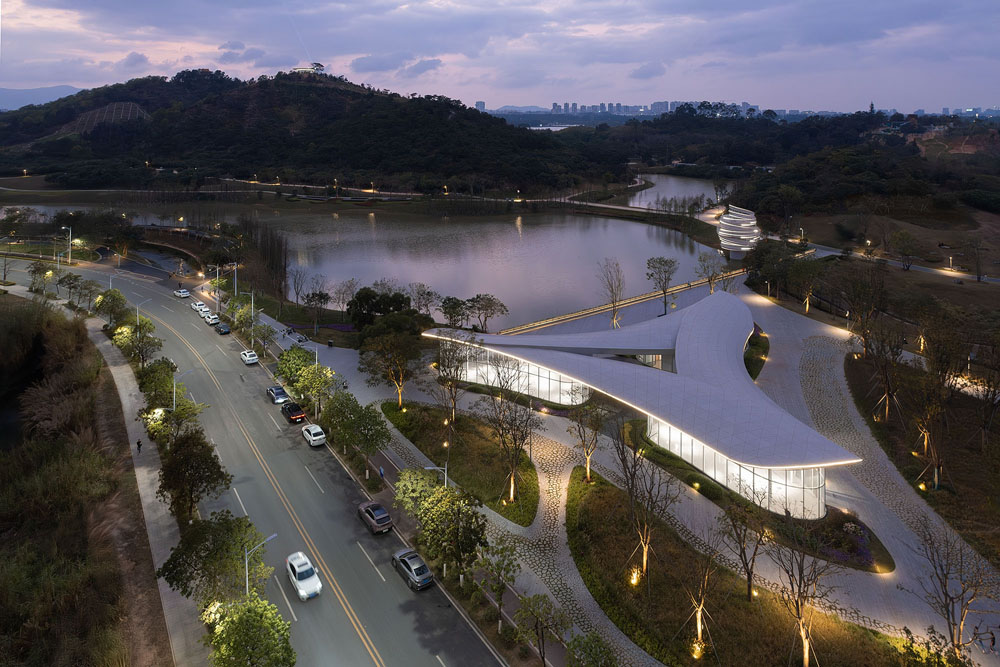
▲松山湖科学公园生态本底©TAL The Ecological Foundation of Songshan Lake Science Park ©TAL
公园以“生态本底+科学内核+城市公共空间”为设计原则,旨在建立一个以修复生态价值为导向,以科学为内核,可达性高、辐射能力强,具有生态保育、科学展示、山林休闲、健身康养、滨水休闲等功能复合的城市综合公园。
The park’s design principles revolve around “Ecological Foundation + Scientific Core + Urban Public Space”, aiming to establish an urban comprehensive park that prioritizes ecological value restoration with science at its core. Boasting high accessibility and strong influence, this project is equipped with multifunctional features including ecological conservation, scientific exhibition, mountain forest recreation, fitness and wellness, as well as waterfront leisure, making it an integrated urban park that serves diverse needs.
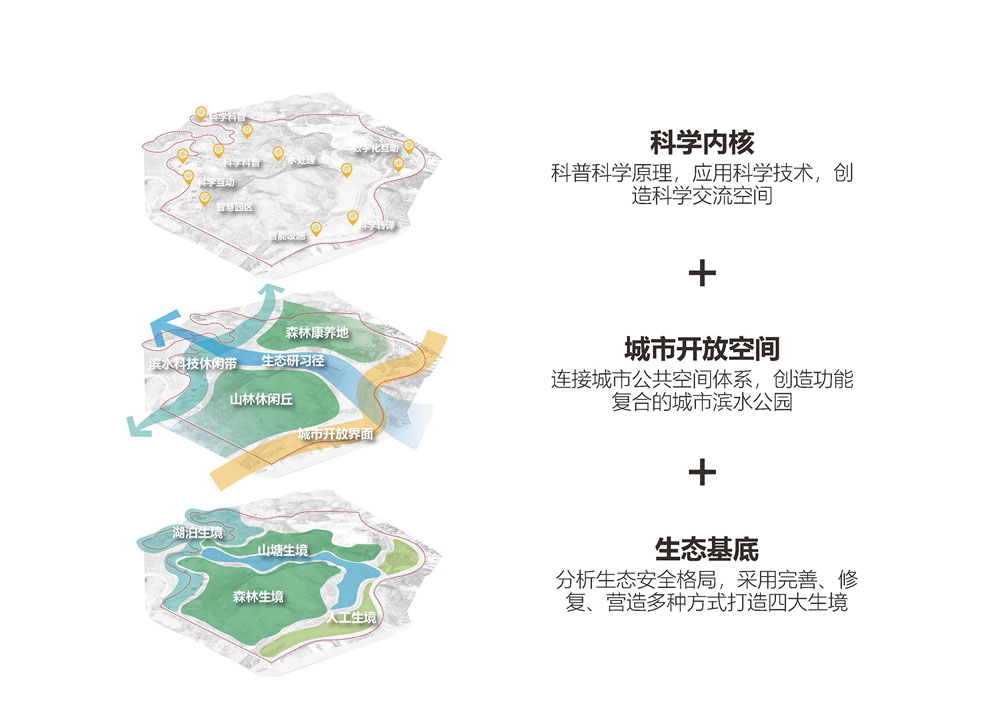
▲©AUBE欧博设计
公园从科技应用、生态、健康方向构建3条特色科学路径,组织性联动全域的科学亮点,形成一个基于生态本底的全方位综合一体科学游览体系,并策划应用科学、生态科学和健康科学3类科学方向,集群分布形成系统效应。
The park is structured with three distinct science trails focusing on technology application, ecology and health, orchestrating scientific highlights throughout the area into a comprehensive scientific touring system grounded in its ecological foundations. Three categories of scientific orientations—applied science, ecological science and health science—are strategically planned into individual clusters under a systematic umbrella, creating a holistic scientific experience.

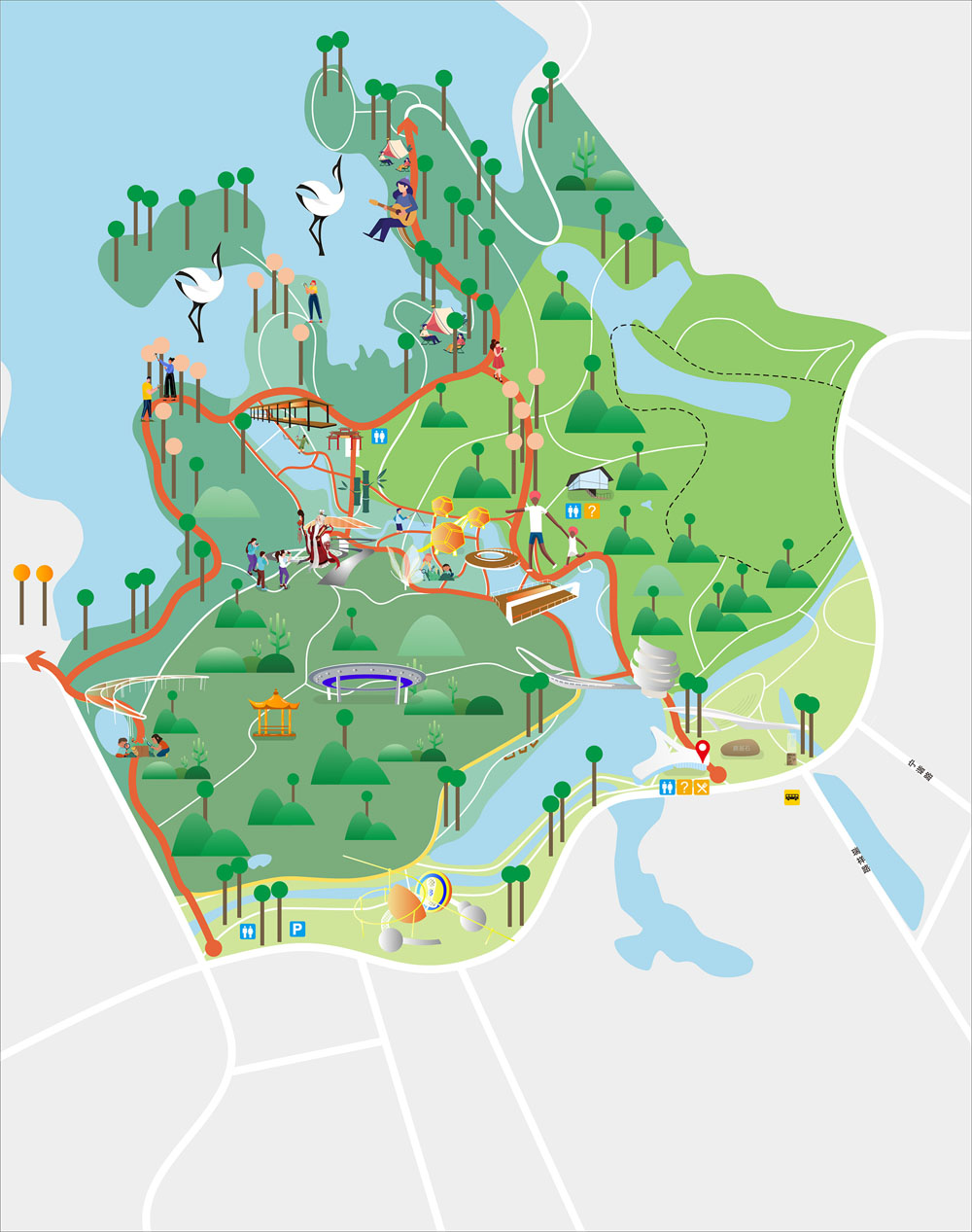

▲应用科学体验径————生态科学研习径————健康科学智慧径Applied Science Experience Trail — Ecological Science Study Trail — Health Science Wisdom Trail©AUBE欧博设计
应用科学体验径用于科普科学知识与技术,展示地方科学发展历程及名人名家,提高大众认知度,通过虚拟创意科学馆或弹性的科学装置布展,增加科学的互动性与体验性;生态科学研习径设置各种科普构筑,让游客在娱乐时轻松了解各种生态知识;健康科学智慧径宣扬科学的全民健身,提供便利的健康智慧设施,设置多个科学亮点集一体的智慧π跑道。
The Applied Science Experience Trail is dedicated to promote scientific knowledge and technology, showcasing local development history and notable figures in the science realm to enhance public awareness; interactivity and engagement are encouraged through multiple ways includes the virtual creative science hall and flexible scientific installations. The Ecological Science Study Trail features various educational structures, allowing visitors to effortlessly absorb relevant knowledge while enjoying their leisure time. The Health Science Wisdom Trail advocates scientific fitness for all, providing convenient smart health facilities; a smart π Runway that integrates multiple scientific highlights into one stands out as a pivotal attribute.
微观+宏观 在自然中探索科学
Micro + Macro: Exploring Science in Nature
项目整体从微观层面、科学元素、公式符号等角度出发抽离设计元素,并通过放大、具象化等设计手法创造建筑、儿童设施、艺术廊架等与科学相关的艺术装置,形成一条激发科学探索的求知之路,让游客充分参与到科学装置中以增加对科学技术的探索欲,在互动中了解科学、学习科学。
The overall project draws design elements from micro-level perspectives, scientific components, formulas and symbols. Through design techniques of magnification and materialization, it creates scientific-related art installations, including architecture, children’s facilities and art pavilions. These installations collectively form a path that ignites curiosity for scientific inquiry, and hence visitors can get fully engaged with the scientific apparatus, sparking the desire to further explore science and technology。 Through interaction, they will gain insight into the workings of science and learn its principles in a tangible manner.

▲公园宏观主题分区Macro-level Themed Zones of the Park
奠基石广场:作为松山湖科学城由“园”转“城”的起点,以松山湖科学城奠基石为基点打造结合生态体验、科学科普、聚会活动等丰富功能的城市公共空间。
Foundation Stone Plaza: Serving as the launching point for Songshan Lake Science City’s transformation from “park” to “city,” this plaza is centered around the foundation stone of the campus. It offers a multi-functional urban public space that combines ecological experiences, scientific education, social activities and other events.

▲奠基石广场©TAL The Foundation Stone Plaza ©TAL
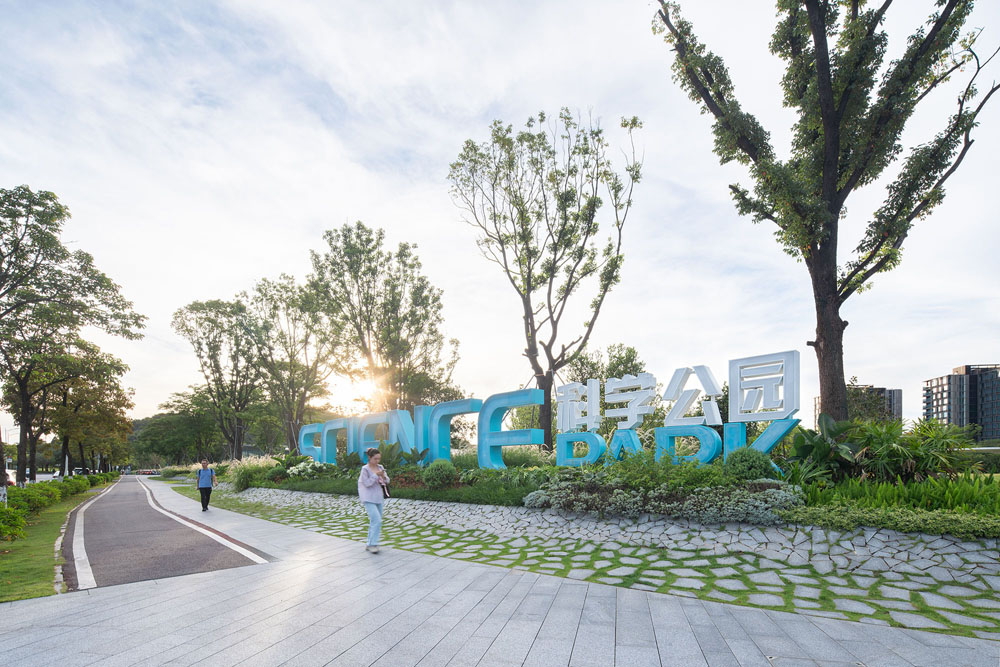
▲松山湖科学公园入口©TAL Entrance of Songshan Lake Science Park ©TAL
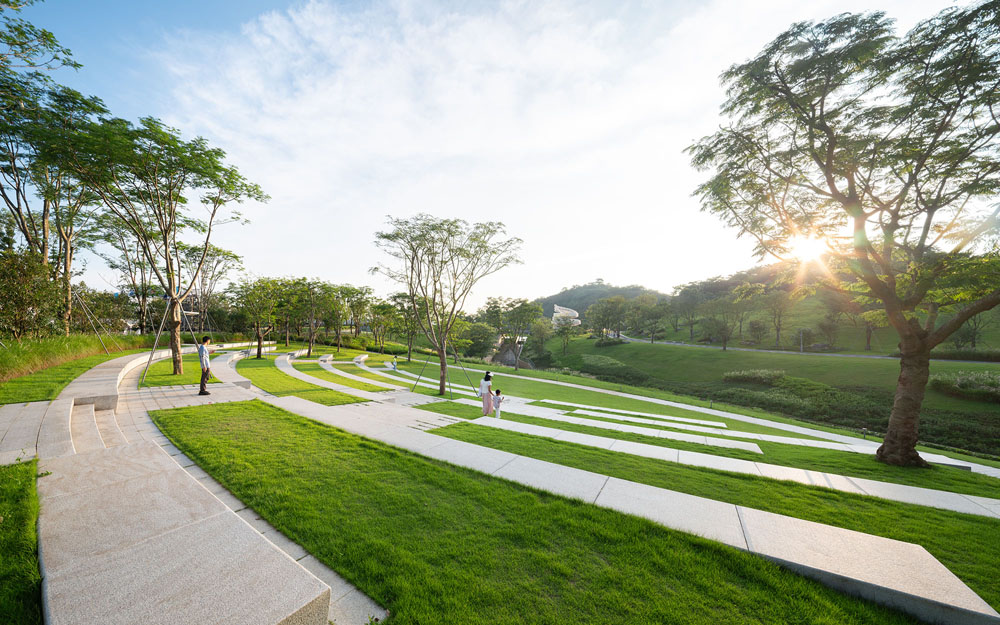
▲户外科学课堂©TAL The Outdoor Science Classroom ©TAL
信息科学之廊:以英国数学家乔治·布尔发明的二进制为设计灵感,将“二进制”这一21世纪的电子信息领域奠基石作为基础符号融入场地,以此传承科学精神。
Information Science Pavilion: Inspired by the binary system invented by British mathematician George Boole, this design incorporates the “binary code”, the foundational symbol of the 21st-century electronic information territory, into the site, inspiring future generations to carry forward the spirit of science.
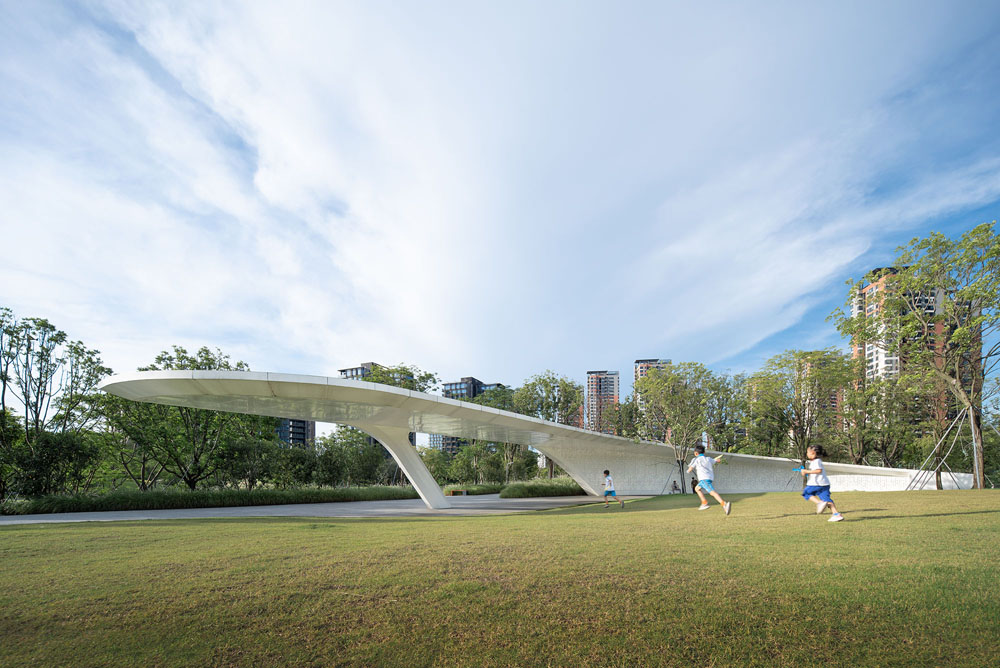
▲信息科学之廊©TAL The Information Science Pavilion ©TAL
科学之芯(游客服务中心):建筑设计灵感来源于德国数学家、天文学家莫比乌斯和约翰 ·李斯丁在1858年独立发现的“莫比乌斯环”。屋顶由三个相互嵌套的曲面构成,它们既独立又相互连接,形成一种无限循环的结构,象征着对科学的无限探索和永恒追求。
Science Core (Tourist Service Center): The architectural design draws inspiration from the Möbius strip discovered by German mathematician and astronomer August Ferdinand Möbius and Johann Benedict Listing respectively in 1858. The roof comprises three interlocking curved surfaces that are both independent and interconnected, forming an infinite loop structure symbolizing the endless exploration and eternal pursuit of science.

▲科学之芯(游客服务中心)©TAL The Science Core (Tourist Service Center) ©TAL
该建筑位于松山湖科学公园入口位置,为了保证公园入口的人流组织及观景体验,整体以低矮的、多方向延伸的自然形态融入周边环境之中,让建筑与景观协调统一。
Located at the entrance of the Park, the building blends into the surrounding environment with a low-profile, naturally sprawling form that extends in multiple directions to ensure smooth visitor flow and enhance the viewing experience, thus achieving harmony between the architecture and the landscape.
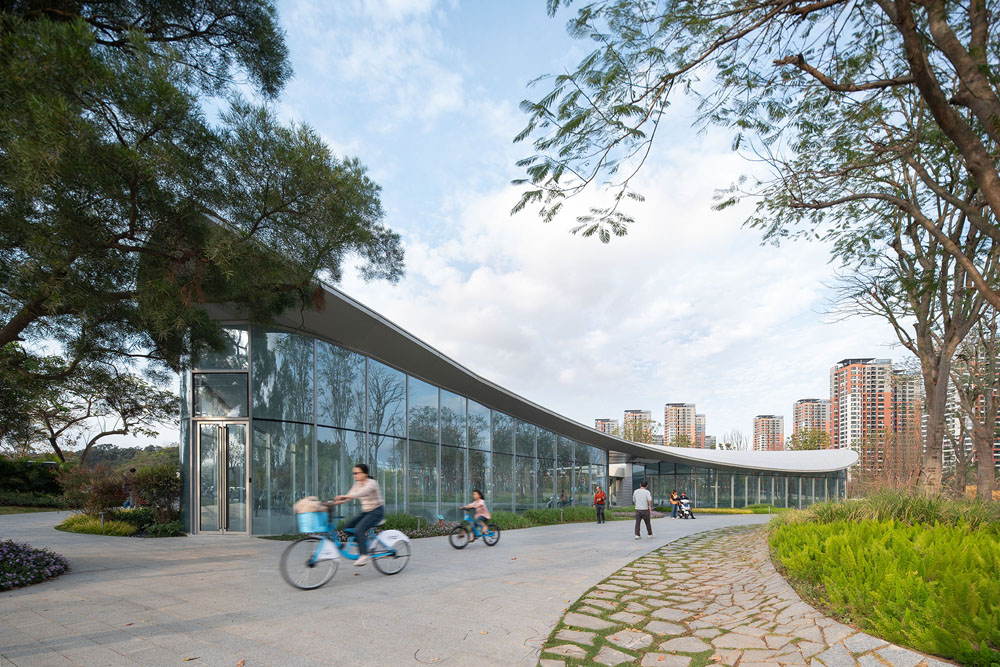
▲科学之芯(游客服务中心)©TAL The Science Core (Tourist Service Center) ©TAL
建筑朝向场地三个交汇点打开,通过流线设计将人流自然地导入建筑之中,起伏变化的屋顶呈现流动的动态之感,形成移步异景的视觉效果,并与人产生丰富多样的互动关系。
The building opens towards three converging points of the site, channeling pedestrian flow naturally into its interior through a fluid design. The undulating roofline imbues the structure with a sense of dynamic movement, creating a shifting visual landscape that evolves with each step, and fostering a variety of interactive experiences between people and the space.

▲科学之芯(游客服务中心)©TAL The Science Core (Tourist Service Center) ©TAL
科学之塔:由无限不循环的数字,汇聚成数字科学探索的开端,通过科学的魅力公式飘带,向上探索数字宇宙的无限奥秘。
Science Tower: Composed of infinite, non-repeating numbers, this tower marks the beginning of the exploration into the realm of digital science. It reaches upward with a charming ribbon-like structure of scientific formulas, exploring the infinite mysteries of the digital universe.

▲科学之塔©TAL The Science Tower ©TAL
科学之门:标识性的无限形体大门,象征着健康永恒与科学。同时也是π跑道(3.14公里)的起点。
Gate of Science: An iconic infinity-shaped gate symbolizes eternal health and science, which also marks the starting point of the π Runway, a 3.14-kilometer track.

▲科学之门©TAL The Gate of Science ©TAL
科学之眼:选址于松山湖科学公园山顶制高点。平台构架顶部穿孔板设有灯光模仿自然星空,融合诸多高新科技产品与技术,在现有观景台的基础上打造一个光学、声学结合的科学之眼观景台,引导游客对星空的探索与向往,成为眺望星空的人工高地。
Eye of Science: Located at the highest vantage point of Songshan Lake Science Park, the platform features perforated roof panels that mimic the natural starry sky with lights, integrating various high-tech products and technologies. Building upon the existing observation deck, it transforms into an observatory that combines optical and acoustical sciences. Guiding visitors in their quest to explore and yearn for the star, it becomes an artificial pinnacle for star-gazing.
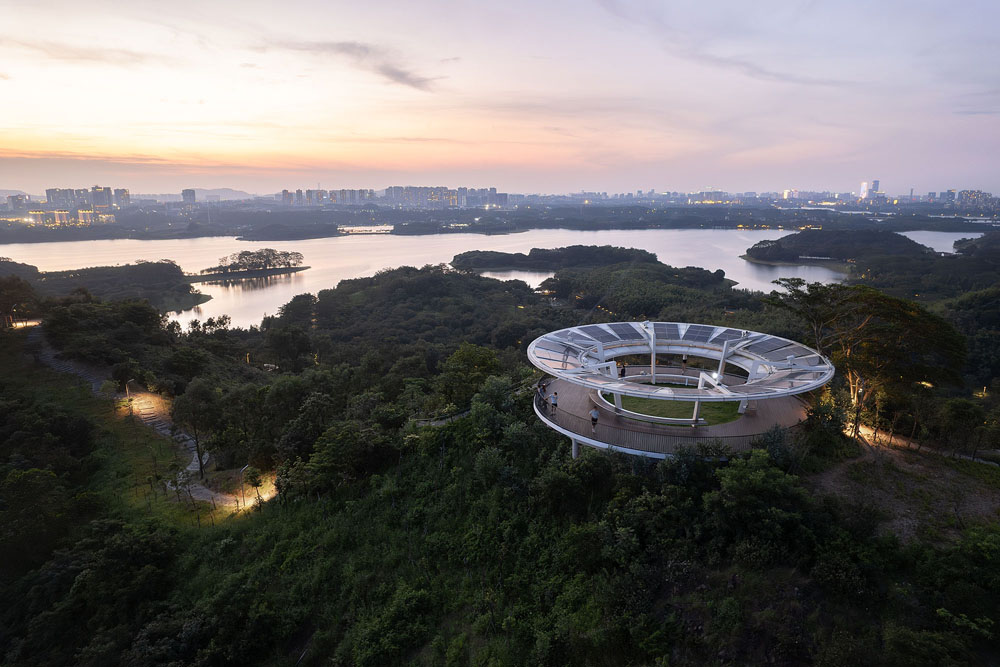
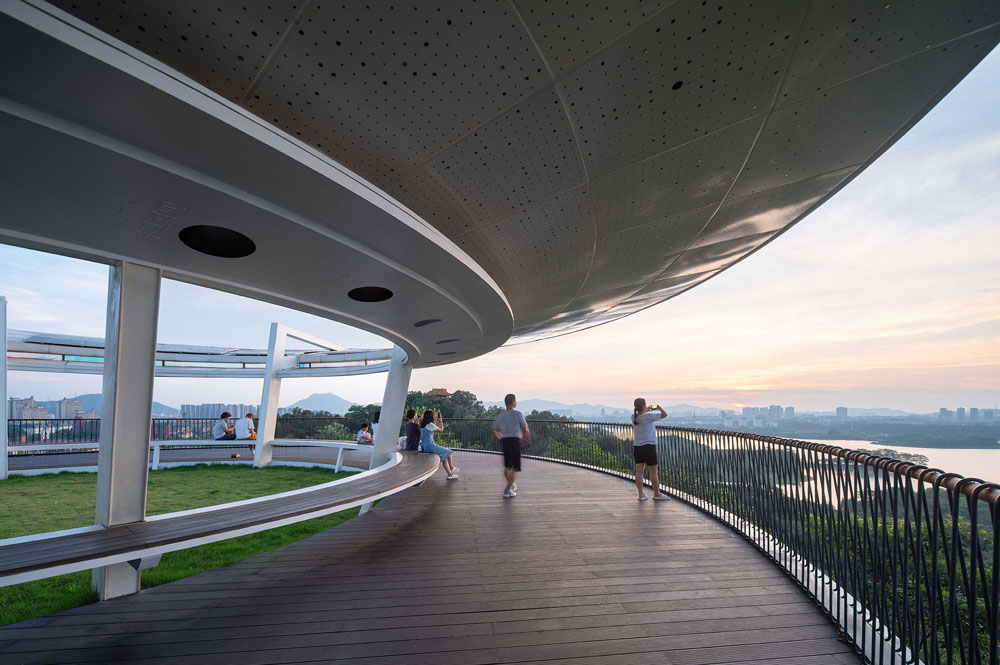
▲科学之眼©TAL The Eye of Science ©TAL
儿童友好“中子”乐园:在玩耍中学习的儿童主题乐园,占地2万平米。乐园融入散裂中子源等科普科学知识,将散裂中子源运行步骤转化为5个对应的游玩设备:“水乐园”对应“离子源产生负氢离子”、“滑滑变速场”对应“离子直线器加速变质子”、“转转乐园”对应“质子经环形加速器加速”、“碰碰乐园”对应“质子流打靶体产生中子”、“球球微乐园”对应“中子探测微观世界”,为儿童提供了一个童趣简单的科学学习空间,让儿童在游戏中就可感受“空气中的科学味道”。
Child-Friendly “Neutron” Park: Spanning 20,000 square meters, the children’s theme park is dedicated to learning through play. The park integrates popular scientific knowledge such as neutron spallation sources, converting the operational steps of a spallation neutron source into five corresponding play facilities: “Water Park” to the generation of negative hydrogen ions by the ion source, “Slide and Speed Park” to the acceleration of ions to protons by a linear accelerator, “Spin Park” to the acceleration of protons in a ring-shaped accelerator, “Bumper Park” to the creation of neutrons when a proton beam strikes a target, and “Micro Ball Park” to the exploration of the microscopic world using neutron detection technology. By providing children with a playful and straightforward space to learn science, this park immerses them with the “scent of science in the air.”

▲“中子”乐园©TAL The “Neutron” Park ©TAL
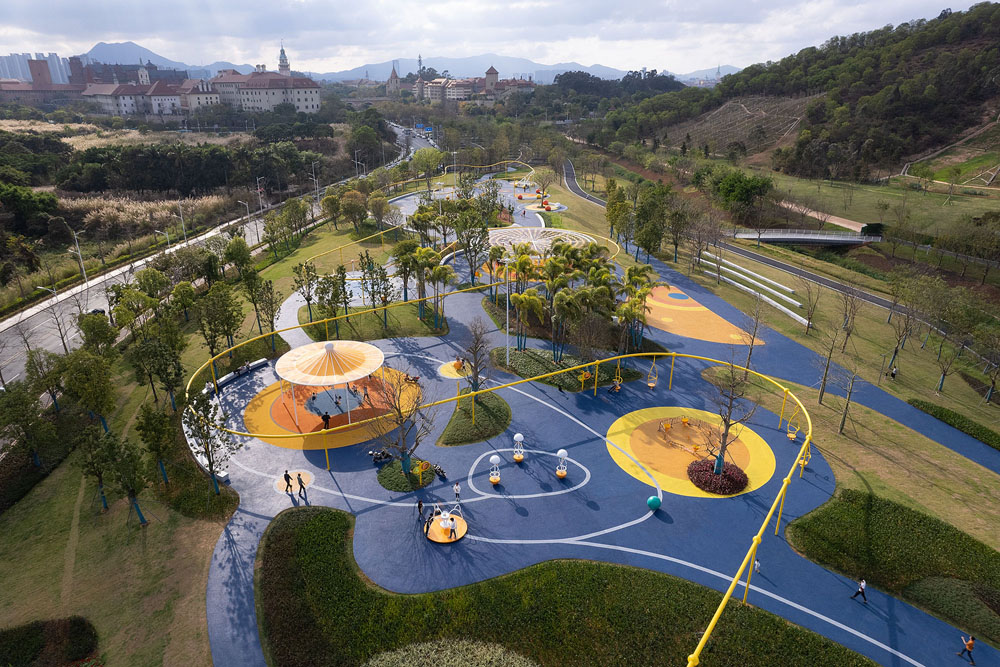
▲“中子”乐园©TAL The “Neutron” Park ©TAL
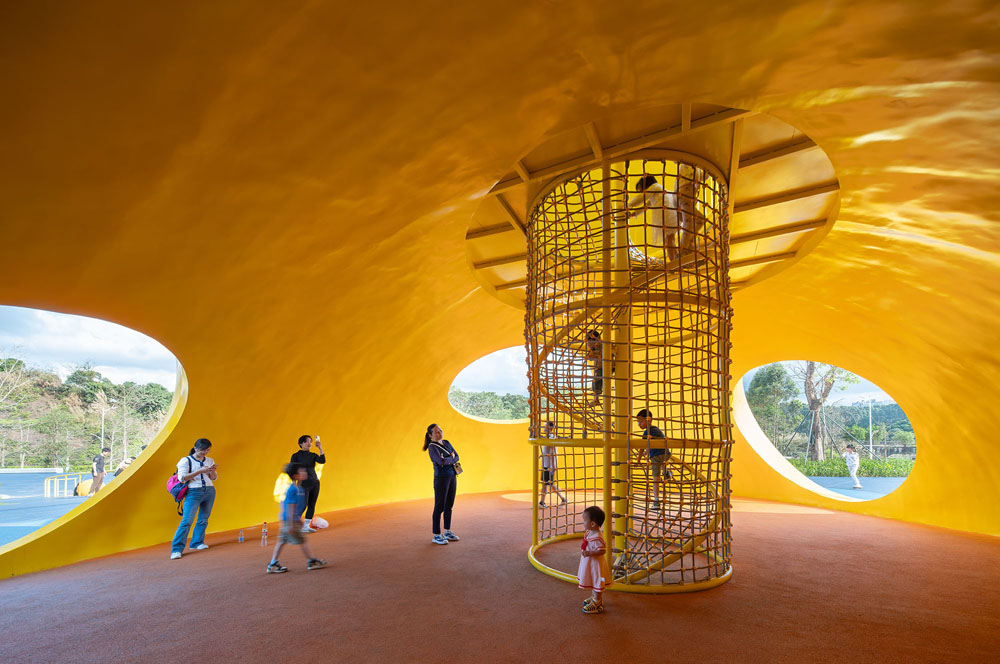
▲“中子”乐园©TAL The “Neutron” Park ©TAL
自然生态之窗:透过自然生态之窗,视线抵达生态科普区,仪式性开启生态科普之旅。平台之内设有生态系统科普,含松山湖植物群落科普和生态湖泊科普。
Window of Natural Ecology: Through the Window of Natural Ecology, one’s gaze reaches the Ecological Science Zone, announcing the departure of an ecological science journey. The platform features educational displays on ecosystems, including information on the Songshan Lake plant community and ecological lake studies.
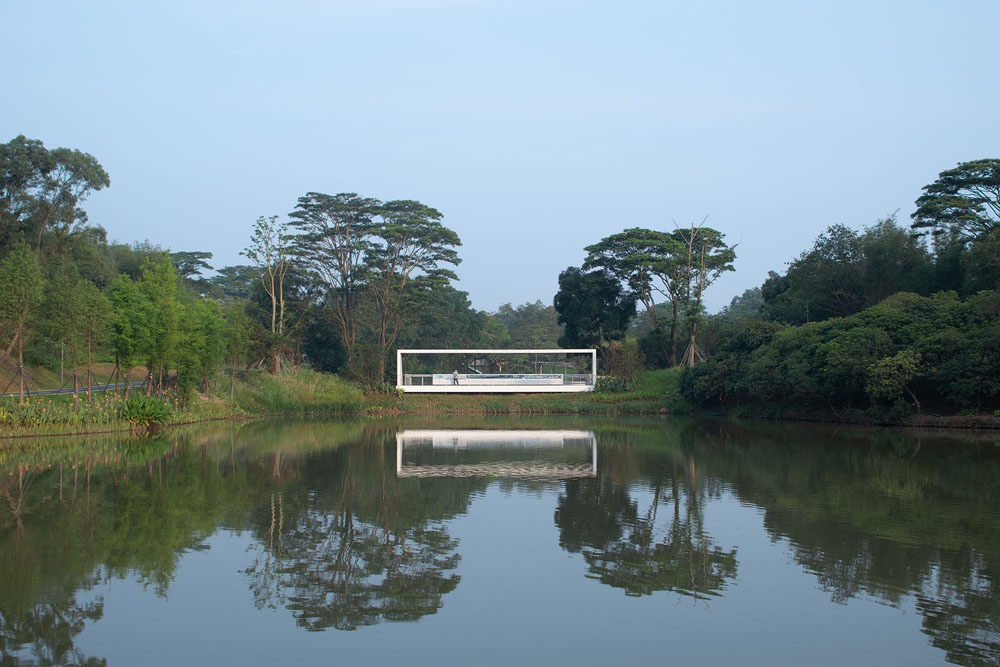
▲自然生态之窗©TAL The Window of Natural Ecology ©TAL

▲自然生态之窗©TAL The Window of Natural Ecology ©TAL
湿地科普环桥:生态消落带(水位涨落带)的动植物科普。
Wetland Science Bridge: The bridge features information on the flora and fauna of the ecological buffer zone (i.e. the tidal fluctuation belt).
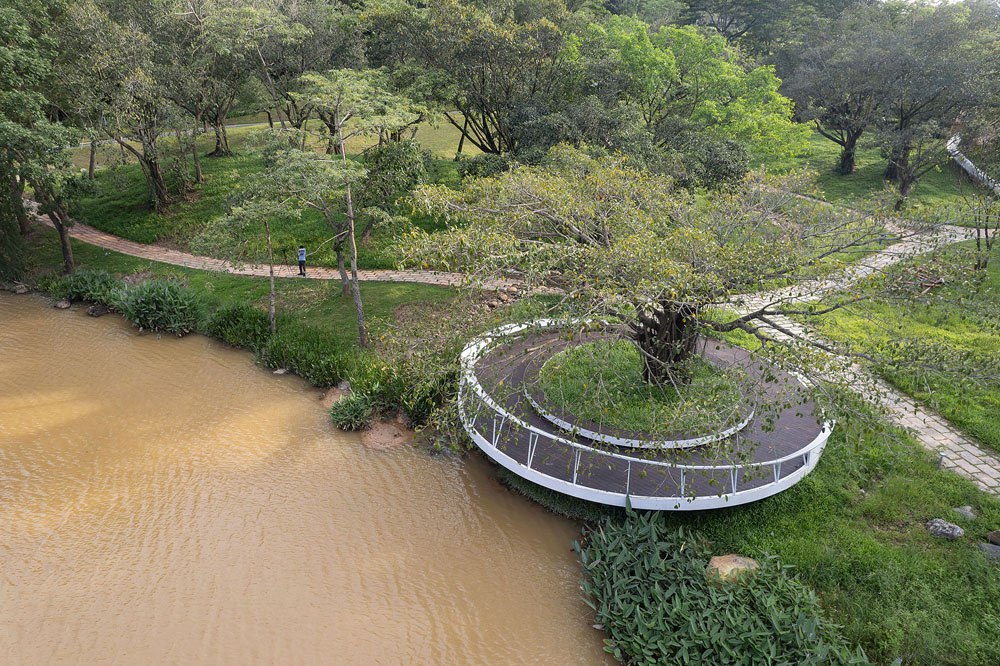
▲湿地科普环桥©TAL The Wetland Science Bridge ©TAL
自然认知乐园:“分子”坠入森林,物质由分子组成,微观世界与自然大碰撞,将科学知识注入可观可玩的乐园之中。
Nature-Aware Park: “Molecules” fall into the forest, illustrating how matter is composed of molecules. The microcosm collides with nature, injecting scientific knowledge into a park that is both observable and playable.

▲自然认知乐园©TAL The Nature-Aware Park ©TAL

▲自然认知乐园©TAL The Nature-Aware Park ©TAL
雨水花园:是一种生态友好景观设计,也是一种生态工程手法。它通过收集、吸收和过滤雨水来减少城市径流污染,降低洪水风险,提高地下水的补给。这些花园利用植物和土壤的净化能力,管理雨水径流。设计通常包含一个或多个低洼区域,用于收集来自建筑和道路的雨水,并通过土壤渗透和植物过滤去除污染物。雨水花园减缓水流,减轻城市排水系统的压力,同时种植本土植物,为野生动物提供栖息地。
Rain Garden: As an eco-friendly landscape design and ecological engineering method that collects, absorbs and filters rainwater to reduce urban runoff pollution, lower flood risks, as well as enhance groundwater recharge, the rain garden utilizes the purification abilities of plants and soil to manage rainwater runoff. Typically, the design includes one or more depressed areas to gather rainwater from rooftops and pavements, and pollutants are removed through soil infiltration and plant filtration. Also, it slows down the flow of water, alleviating pressure on urban drainage systems, and native vegetation is planted to provide habitat for wildlife.
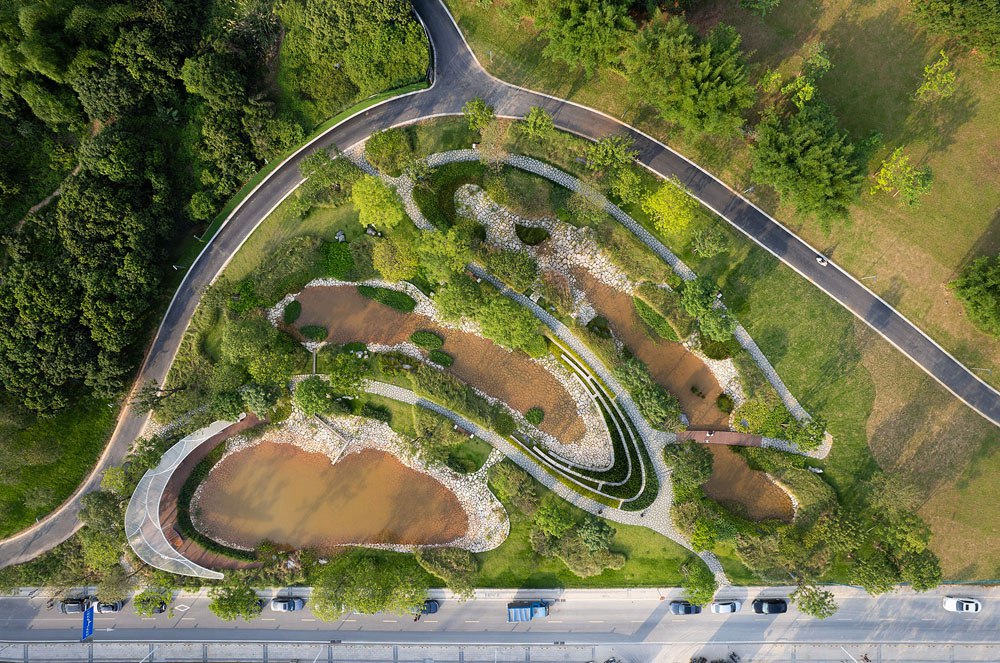
▲雨水花园©TAL Th
3. aQA肉体与9092121·2343我是想着swsze Rain Garden ©TAL

▲雨水花园©TAL The Rain Garden ©TAL
碳汇竹林: 一种以毛竹为代表的快速生长竹类,通过光合作用吸收大气中的二氧化碳,有效降低温室气体浓度,缓解全球变暖。这种竹林不仅具有高效的碳吸收能力,还能促进生物多样性,保护水土,防止侵蚀。
Carbon Sink Bamboo Grove: Featuring fast-growing bamboo species like Moso bamboo, it absorbs atmospheric carbon dioxide through photosynthesis, effectively reducing greenhouse gas concentrations and hence mitigating global warming. This bamboo grove is not only proud of its high carbon absorption efficiency but also contributes to biodiversity enhancement, soil and water conservation, and erosion prevention.

▲碳汇竹林©TAL The Carbon Sink Bamboo Grove ©TAL

▲碳汇竹林©TAL The Carbon Sink Bamboo Grove ©TAL
月老广场:在尊重场地和提升使用效率的同时,对原有榕树进行保留,并增加许愿桥与同心锁等元素,强化月老广场的主题性与文化属性。
Yue Lao Plaza: While respecting the site and optimizing usage efficiency, the original banyan trees are preserved, and elements such as the wishing bridge and love locks are added to reinforce the thematic focus and cultural attributes of Yue Lao Plaza.
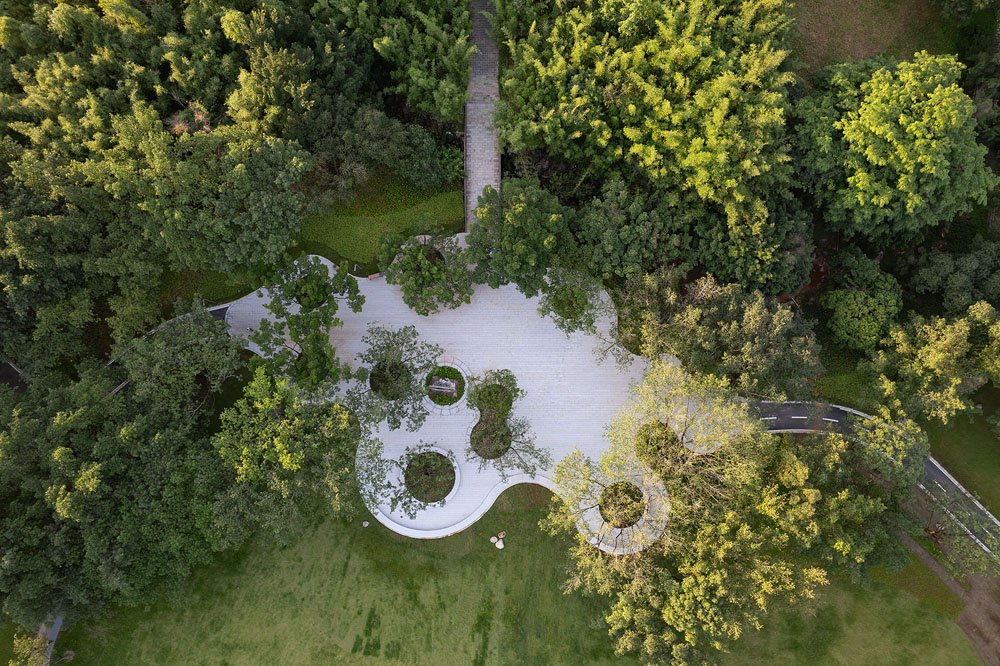
▲月老广场©TAL The Yue Lao Plaza ©TAL

▲月老广场©TAL The Yue Lao Plaza ©TAL
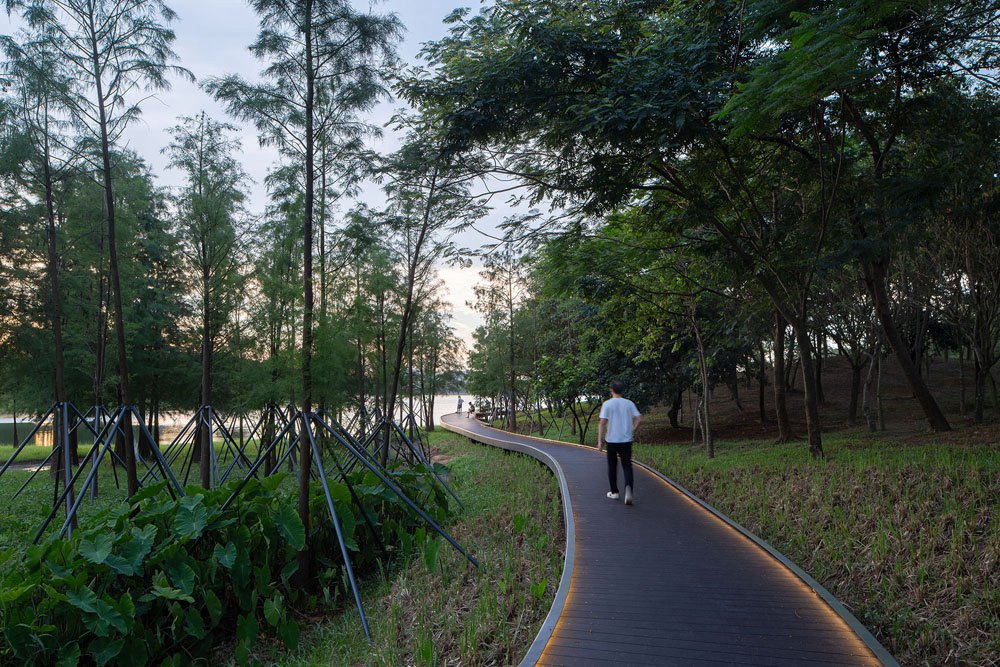
▲湖滨木栈道©TAL The Lakeside Boardwalk ©TAL
松湖码头:跑步途中休息赏湖的观赏点。
Songhu Wharf: It provides a resting point for runners to enjoy lake views during their exercise.
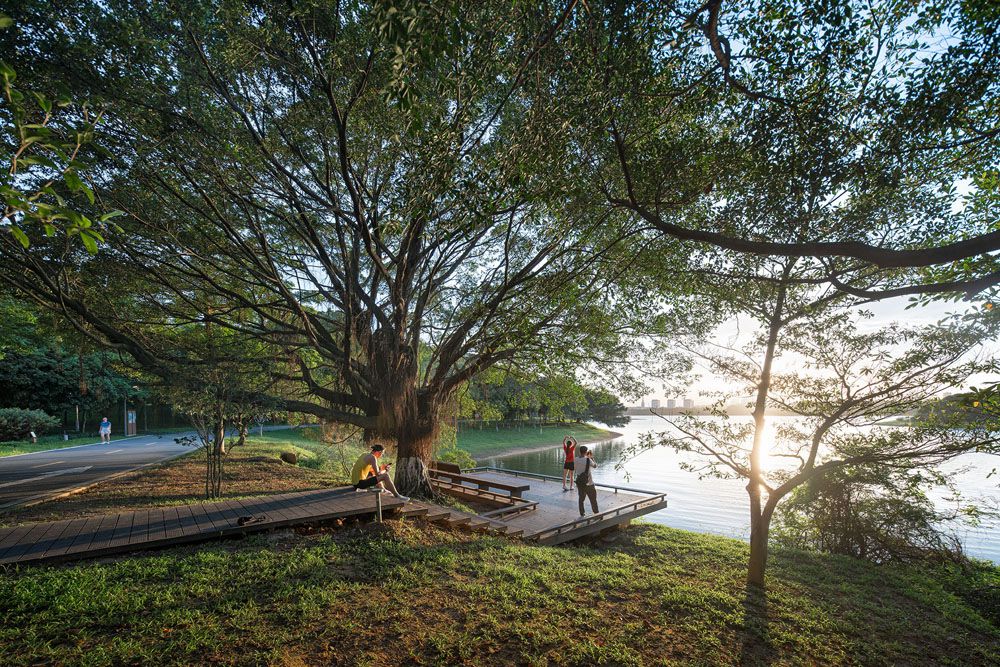
▲松湖码头©TAL The Songhu Wharf ©TAL
寻香苑:莞香在东莞有着悠久的历史。据史书记载,唐代时莞香已由国外传入。宋代时,广东各地已普遍种植,尤以莞邑为甚。寻香苑以莞香文化为主题,结合岭南传统元素与现代设计手法,为公园的游客提供莞香文化展示及体验的平台,更好地感受传统文化的魅力。
Fragrance Garden: Dongguan has a long history with its locally produced agarwood (Guanxiang, meaning Fragrance from Dongguan). Historical records indicate that agarwood was introduced from abroad during the Tang Dynasty. By the Song Dynasty, its cultivation had become widespread across Guangdong, with particular prevalence in Dongguan. Fragrance Garden, themed around the Dongguan’s agarwood culture, combines Lingnan traditional aesthetics with contemporary design techniques, providing a platform for showcasing and experiencing the culture, which allows visitors to the park to better appreciate the allure of traditional culture.
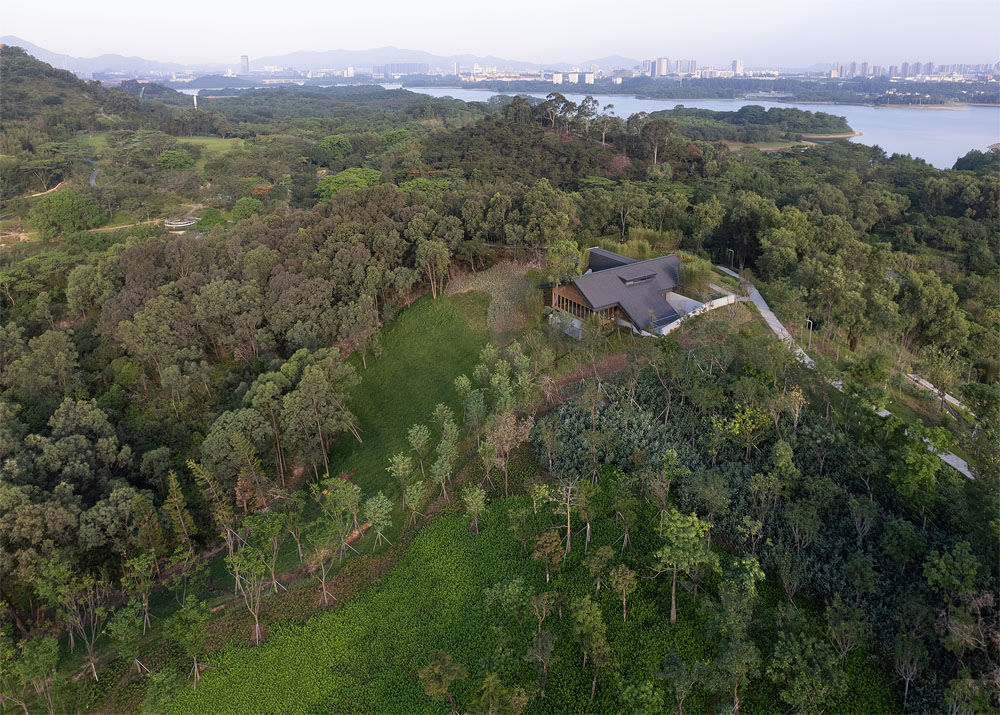
▲寻香苑鸟瞰©TAL Aerial View of the Fragrance Garden ©TAL

▲寻香苑人视©TAL The Fragrance Garden ©TAL
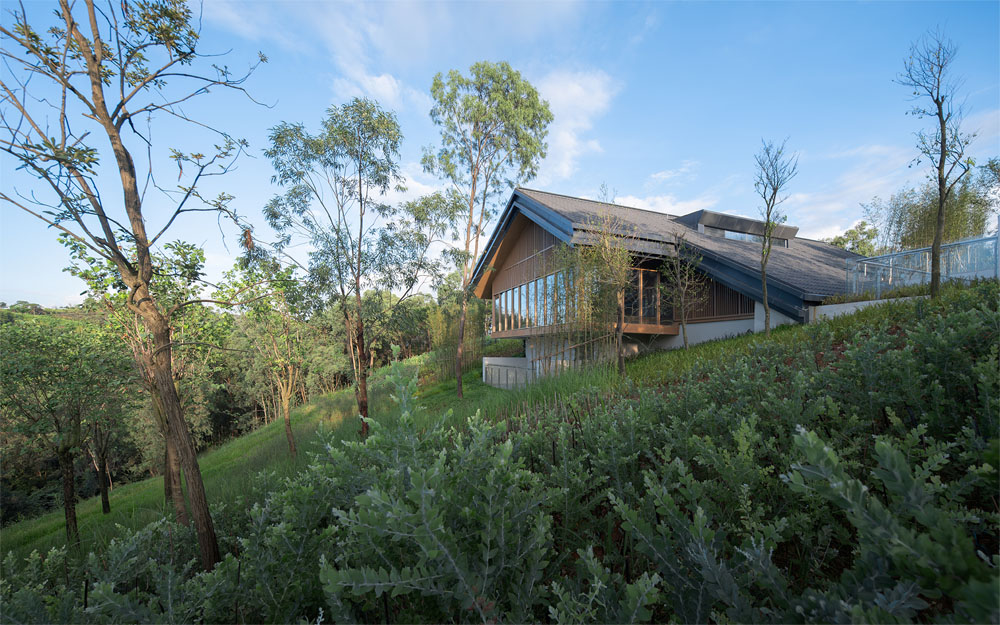
▲寻香苑人视©TAL The Fragrance Garden ©TAL
“让自然做功,利用自然修复自然”是设计师对公园整体宏观设计上的基本原则。公园结合场地原有的生态本底,利用自然峡谷塘链的独特地形,形成一条自然探索发现之路,展示自然生态奥秘与趣味。在场地中,结合小型科普标识与互动装置,希望游客在玩乐中获取自然科学知识,是设计师们一直想传达的自然教育理念。
“Letting nature lead the way and harnessing its power to restore itself” is the guiding principle for the park’s overall design. By integrating the site’s original ecological foundation and capitalizing the unique topography of the natural canyon pond chain, the park presents a path for natural exploration and discovery, celebrating the mysteries and wonders of the natural ecosystem. Throughout the site, small-scale educational signage and interactive installations are combined to encourage visitors to gain knowledge about natural sciences while engaging with their surroundings, which embodies the designers’ commitment to natural education.
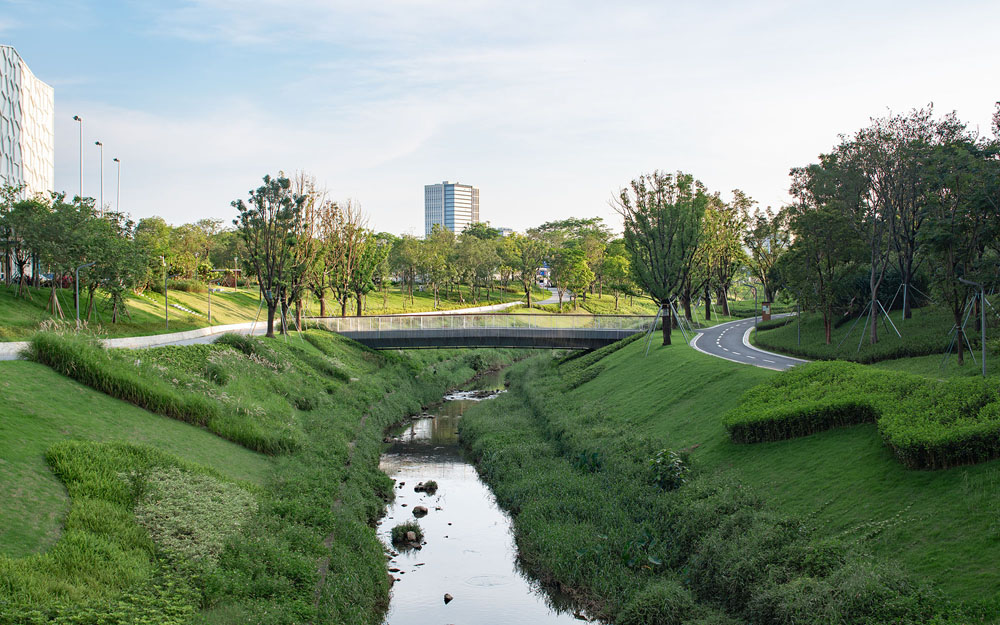
▲排洪渠©TAL Flood Discharge Channel ©TAL
东莞松山湖科学公园作为AUBE欧博设计的又一公园佳作,不仅是绿美广东生态建设示范项目,也是广东省林长绿美园,更是园区林长制实施运行、自然保护地体系建设等方面工作的重要载体之一。公园设计充分展现了AUBE欧博设计的地域化实践经验和集成一体化设计方法,将建筑设计、城市设计、景观设计等多个专业领域融为一体,并根据东莞市地方政策、生态本底、市民需求等打造出一个既具有生态保育功能,又充满科学探索乐趣的综合性公园,为构建更加美好的城市人居环境贡献智慧和力量。
Dongguan Songshan Lake Science Park, another outstanding work delivered by AUBE Conception, is not only a model project for green and beautiful ecological construction in Guangdong Province, but also one of the Guangdong Provincial Forest Chief-guarded Green Parks. It serves as a crucial platform for the implementation of the Forest Chief System and the construction of a nature reserve system. The park design fully showcases AUBE Conception’s regional practice experience and integrated design approach, combining architectural design, urban design, landscape design and other professional disciplines into a cohesive whole. Tailored to the local policies of Dongguan, its regional ecological foundation, and the needs of the neighborhood, the park is crafted to be a comprehensive green space that excels in ecological conservation while providing ample opportunities for scientific exploration and enjoyment, contributing wisdom and strength to creating a better urban living environment.
「设计师创作手记」
Designer’s Notes:
冯明 AUBE欧博设计景观设计中心设计总监
"空气中都散发着科学的味道"——从设计之初,我们就奠定了项目的基调。松山湖所特有的自然基底是大自然对于我们的馈赠,而“科学"则是这个公园的精神内核。我们希望通过科学的设计方式,去展开我们对于科学公园的一切幻想。无论是从公园的整体规划,生态系统的修复,场所特征的挖掘,人性化细节的打磨,一切从使用者的角度出发。希望将设计轻轻地放在场地中,不去干扰原本属于这块场地的主人,一山一石,一草一木,一花一虫,一切都是自然生长出来的模样,而我们设计师则成为这座城的守护者。
Feng Ming, Design Director, Landscape Design Center, AUBE Conception
“The air is infused with the scent of science”—this has been the project’s tone from the very beginning. The unique natural foundation of Songshan Lake is a gift from nature, while “science” forms the park’s spiritual core. Our aspiration is to unfold all our imaginations about a science-themed park through scientific design methodologies. Whether it involves the park’s overall layout, the restoration of ecosystems, the unearthing of site-specific characteristics, or the refinement of human-centric details, everything is approached from the perspective of the end-user. We hope to place our design gently within the site without disturbing the original inhabitants of this land - each hill, stone, blade of grass, tree, flower, and insect should all exist in their naturally evolved states, with designers acting as guardians of this urban landscape.
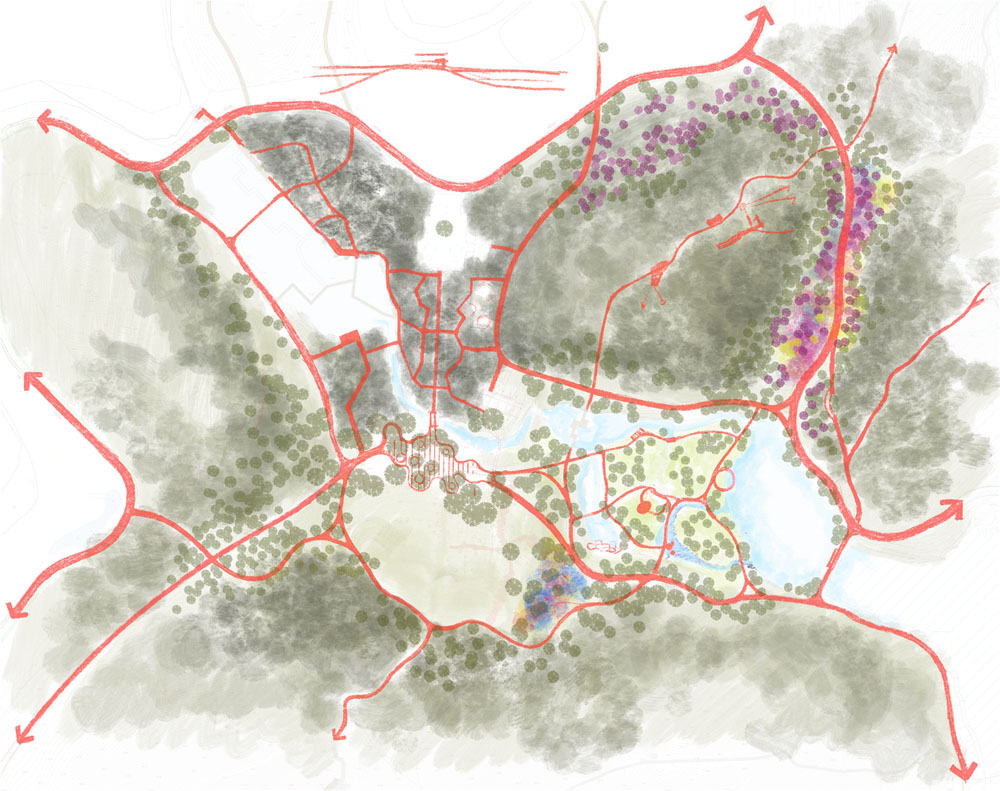
▲©冯明
陈云胜 AUBE欧博设计建筑设计中心副总经理
科学公园里的房子由环境孕育而生,被景观滋养,自然引导人与建筑的对话;翠湖之畔,青山之巅,因形就势,一显一隐,是人工的,也是生态的;是未来的,也是传统的;是张扬的,也是质朴的;在这里房子不再是主角,回归自然是大家心照不宣的期盼。
Chen Yunsheng, Deputy General Manager, Architectural Design Center, AUBE Conception
The structures in the science park are born out of their environment, nurtured by the landscape, naturally facilitating a dialogue between people and architecture. By the lakeside and atop the green hills, their form follows the contours of the terrain, blending in and out. They are both artificial and ecological, futuristic yet traditional, bold yet simple. Here, architecture is no longer the protagonist; instead, returning to nature is the common silent agreement shared by all.
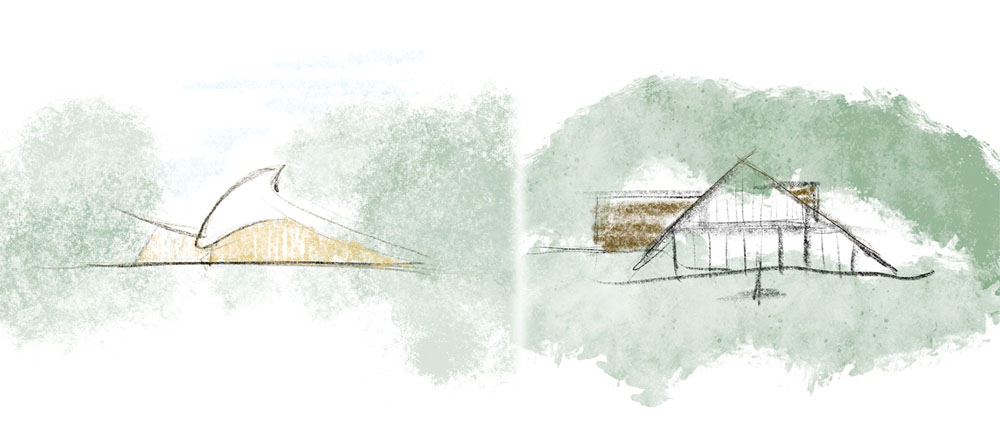
▲©陈云胜
项目:东莞松山湖科学公园
项目地点:广东省东莞市
建设单位:东莞松山湖高新技术产业开发区管理委员会
代建单位:东莞市万科房地产有限公司
施工单位:中国建筑第四工程局有限公司
设计范围:设计总承包
主要功能:城市综合公园、科普馆、文化配套
用地面积:968 000㎡
建筑面积:1 200㎡
设计/ 竣工年份:2021/2024
AUBE欧博设计团队:
项目负责人:祝捷
景观:冯明、张昌蓉、聂云飞、谢建伟、陈世伟、杨轶博、陈健玲,彭晓彬、齐斯滢、卓婷婷、蔡泽怡、于飞、叶国秀、钱丹颖、张瀚宇、许煌、罗伟、吴吟、王岚涛、高艺萌、覃丽萍、刘舒雅
建筑:陈云胜、郑泽键、罗凡、李泽鹏、涂靖、吴春英、姜煜文,袁思奇,周蕴韬,张杰,金瑶,林倩,赵浩然,朱建华、张文雅、廖林涛、胡一帆、柏本来
结构:黄用军、沈映红、何远明、刘平、郭文娇、何佳华、朱思慧、赵雪莹、胡洋、胡元涛、王唯、高康、岳一姿
机电:黄煜、胡海萍、钟焕添、许少良、张浩、王硕、周梓棋、徐雍鸣、李俊
Project:Dongguan Songshan Lake Science Park
Location:Dongguan, Guangdong Province
Developer:Dongguan Songshan Lake High-Tech Industrial Development Zone Management Committee
Construction Management:Dongguan Vanke Real Estate Co., Ltd.
Contractor:China Construction Fourth Engineering Division Co., Ltd.
Design Scope:General Contract for Design
Main Functions:Urban Comprehensive Park, Science Museum, Cultural Facilities
Site Area:968,000㎡
Total Floor Area:1,200㎡
Design/Completion Year:2021/2024
Project Leader:Zhu Jie
Landscape Team:Feng Ming, Zhang Changrong, Nie Yunfei, Xie Jianwei, Chen Shiwei, Yang Yibo, Chen Jianling, Peng Xiaobin, Qi Siying, Zhuo Tingting, Cai Zeyi, Yu Fei, Ye Guoxiu, Qian Danying, Zhang Hanyu, Xu Huang, Luo Wei, Wu Yin, Wang Lantao, Gao Yimeng, Qin Liping, Liu Shuya
Architecture Team:Chen Yunsheng, Zheng Zejian, Luo Fan, Li Zepeng, Tu Jing, Wu Chunying, Jiang Yuwen, Yuan Siqi, Zhou Yuntao, Zhang Jie, Jin Yao, Lin Qian, Zhao Haoran, Zhu Jianhua, Zhang Wenya, Liao Lintao, Hu Yifan, Bai Benlai
Structure Team:Huang Yongjun, Shen Yinghong, He Yuanming, Liu Ping, Guo Wenjiao, He Jiahua, Zhu Sihui, Zhao Xueying, Hu Yang, Hu Yuantao, Wang Wei, Gao Kang, Yue Yizi
MEP Team:Huang Yu, Hu Haiping, Zhong Huantian, Xu Shaoliang, Zhang Hao, Wang Shuo, Zhou Ziqi, Xu Yongming, Li Jun
相关作品



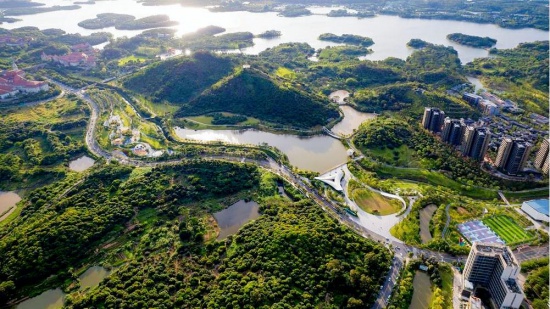
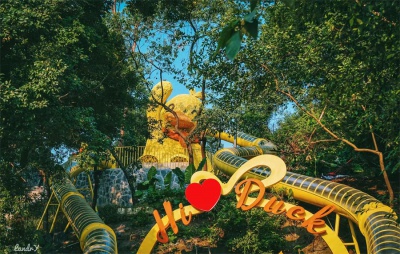
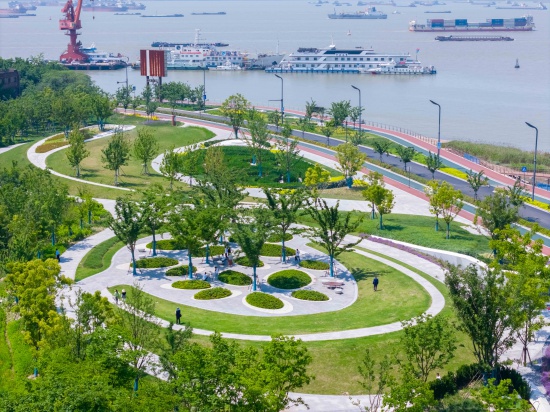
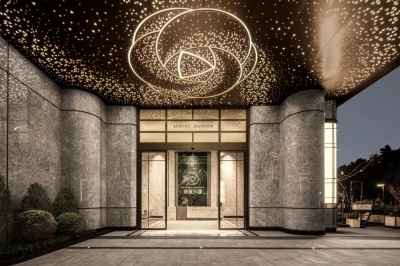






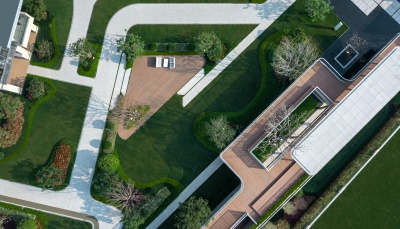


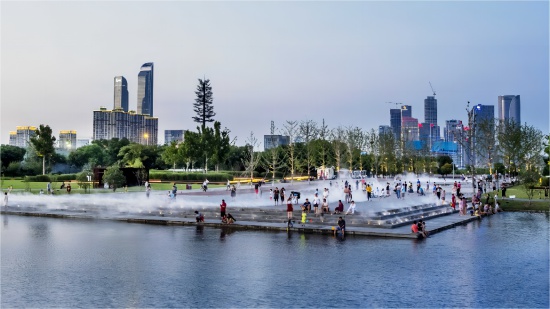
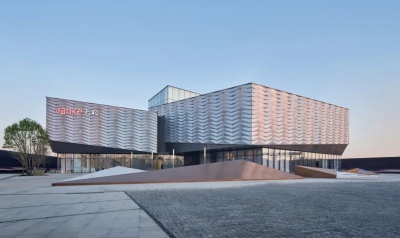
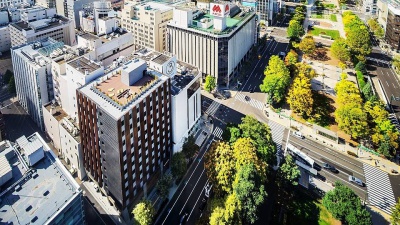
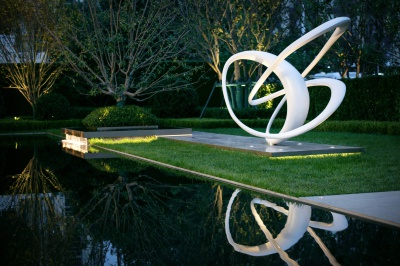





 京公网安备 11010202009569号
京公网安备 11010202009569号
评论
全部评论0