微信扫码立即登录

《世界人居服务使用协议》和《世界人居用户隐私条款》
宁波三官堂TOD商业(萤集·缤虹里)项目
NINGBO SANGUANTANG TOD RETAIL(WeeGi·Binhongli) PROJECT
项目详情发布时间:2023-12-27
项目名称:宁波三官堂TOD商业(萤集·缤虹里)项目
设计时间:2021-06 - 2022-06
项目规模:12453平方米
委托单位:宁波万科
业主设计管理:宁波万科、宁波轨道交通集团
景观设计:T.Workshop创浦景观
方案设计:李芳瑜、肖琳、符淑明、韩治凤、陈美龄、伊瑾诺等
施工图设计:宁波市浩然园林景观发展有限公司
植物设计:T.Workshop创浦景观
建筑设计:泰国DEPT、岭界建筑VVS DESIGN
软装设计:T.Workshop创浦景观
图片摄影:宁波官堂置业
导读:
萤集·三官堂(缤虹里)为开发国内TOD社区商业提供了一个新型范本,双地铁上盖+半开放式社区,迎合新一代生活方式需求,针对场地未来不同的客群,提供多样化的功能空间设计、满足不同年龄层使用者的需求,让来访的人都能寻得自我的所需与归属。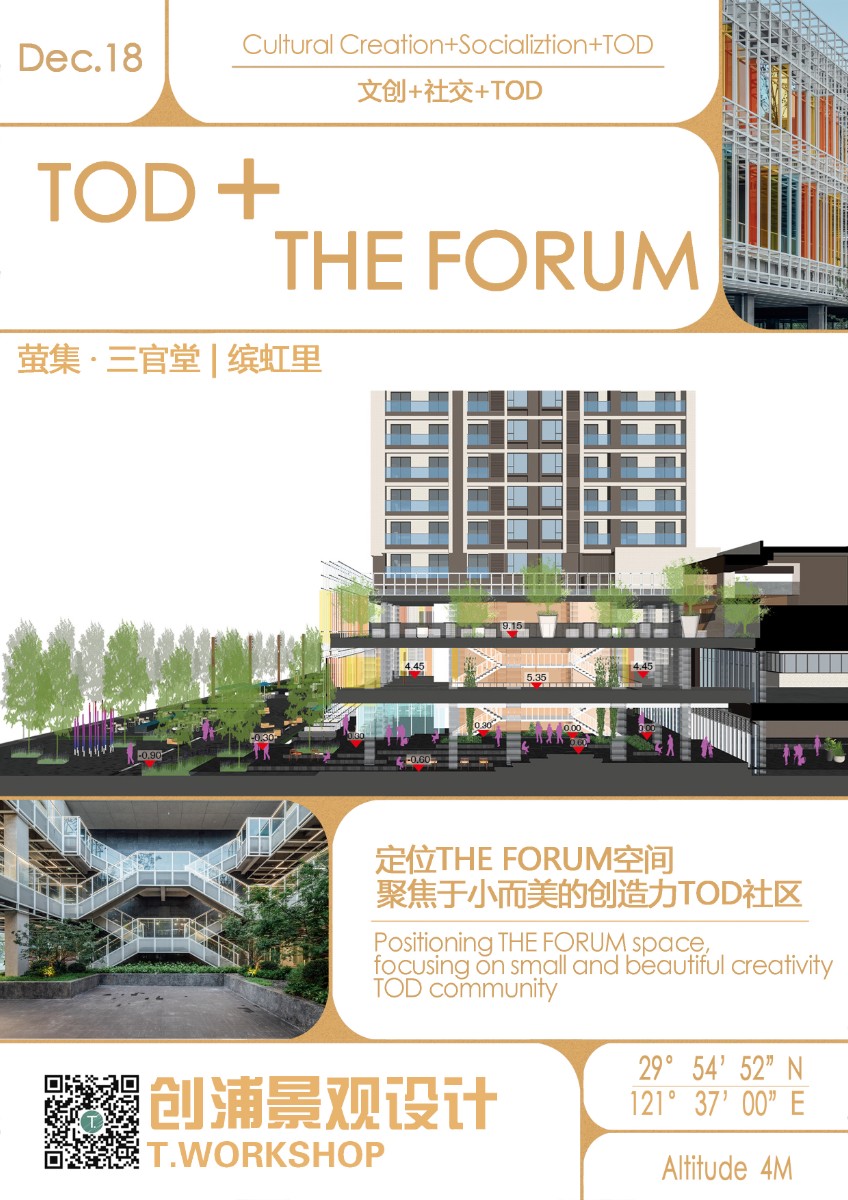
萤集·三官堂
NINGBO VANKE SANGUANTANG
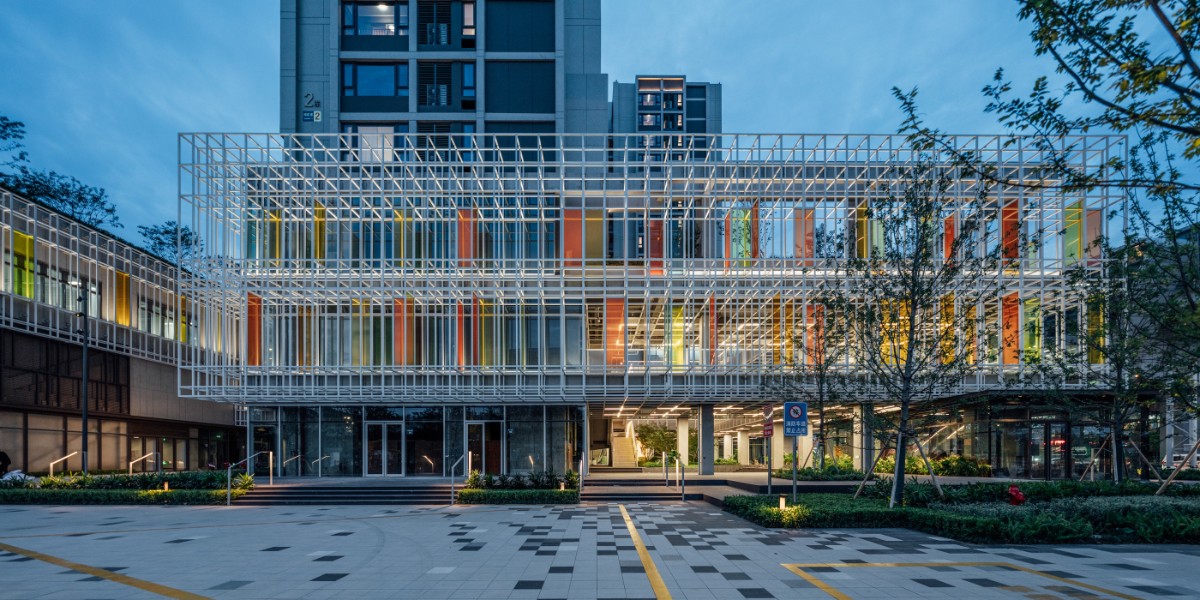
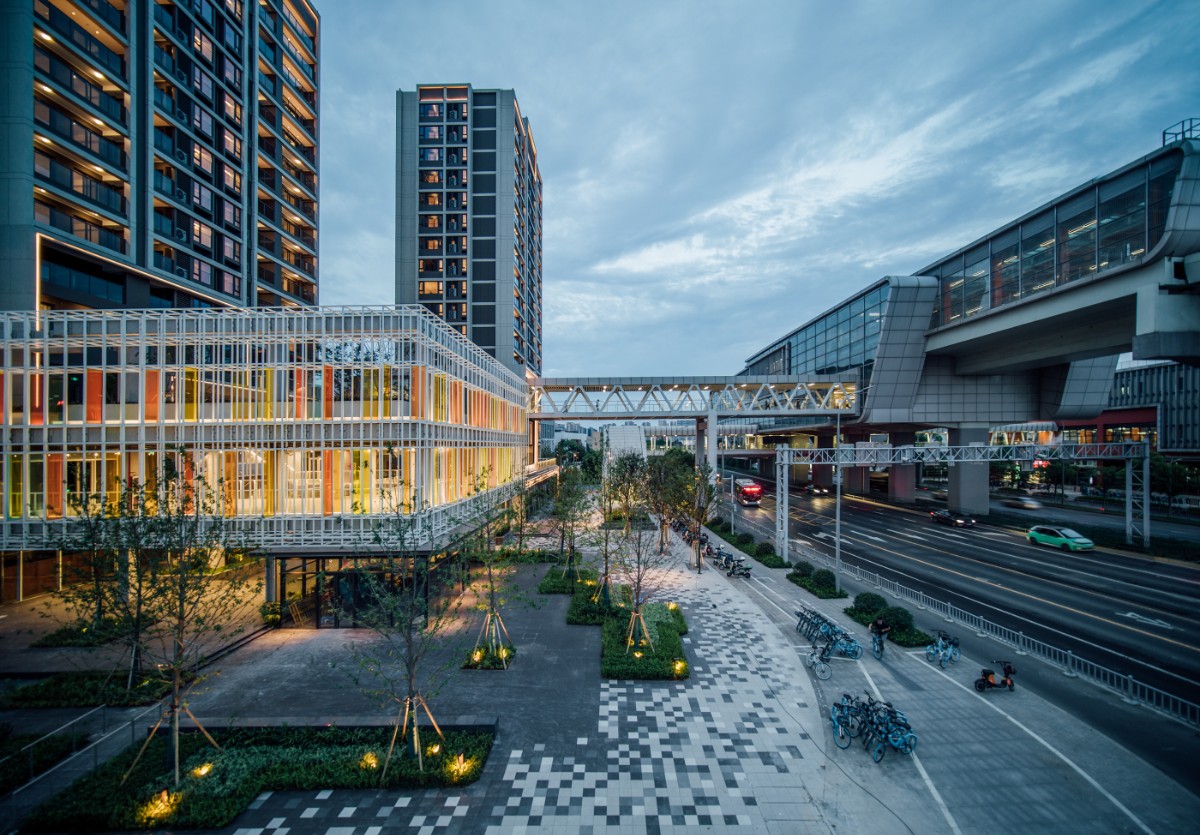
PROJECTS
项目介绍
Part 01
宁波市2号线、5号线三官堂地铁站直通,小型商业综合体及住宅公寓
景观设计面积:12,453平方米
Part 02
项目由泰国Department of ARCHITECHURE提出总体项目定位及概念设计、创浦景观承担景观设计,共同赋予了三官堂项目创新能量。
Part 03
设计意向:
开放、年轻、室内外空间交融、时尚
为TOD的小型商业发展创造新的经验
吸引国际媒体和公众关注的独特标志性建筑
鼓励露天(无空调)活动(>>耗电少>>可持续和环保)
为居民、附近的办公人员及大学以设计为导向的学生(及其他)提供“创意中心”
场地 Site
区位
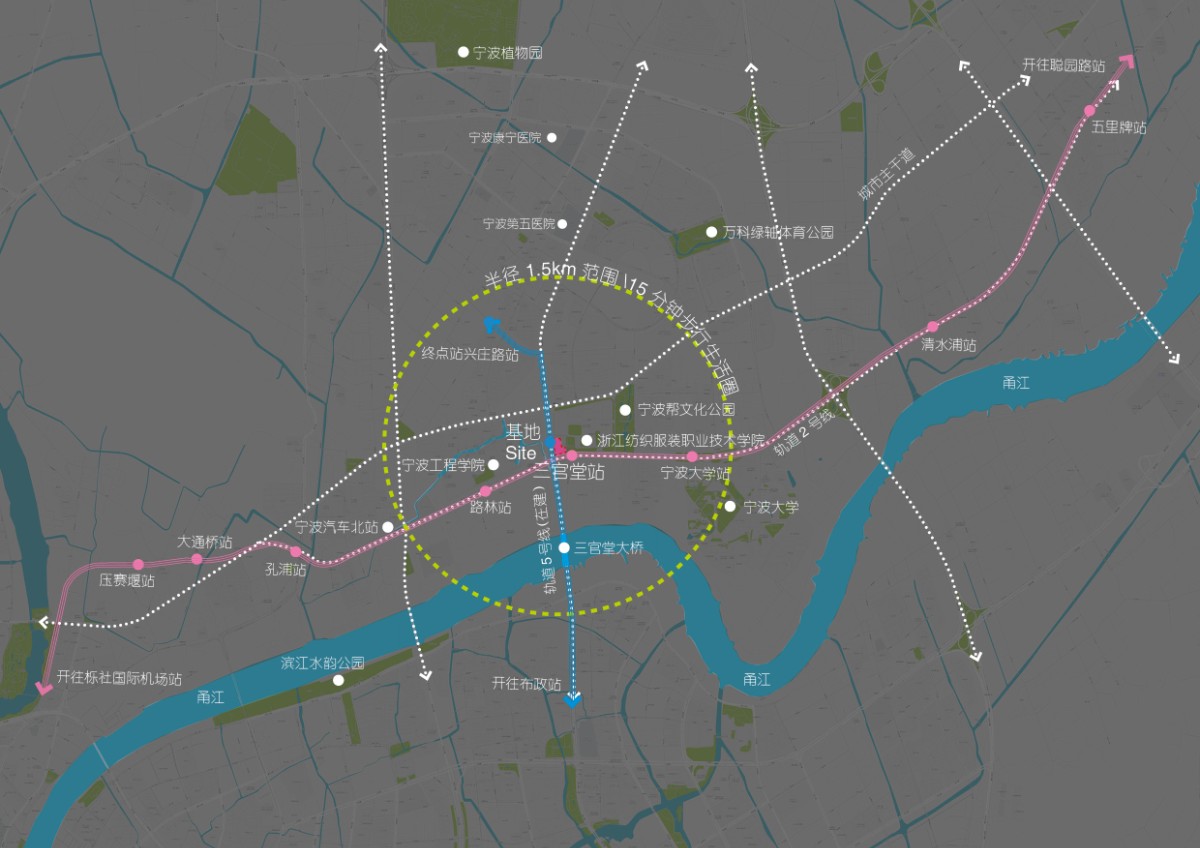
项目基地位于宁波市江北区,东、北至浙江纺织服装职业技术学院,西至明海大道,南至风华路,地块总用地面积为12089平方米。轨道5号线和2号线均在基地设有出入口,地理位置佳。
The project base is located in Jiangbei District, Ningbo City, east and north to Zhejiang Fashion Institute of Technology, west to Minghai Avenue, south to Fenghua Road, with a total land area of 12,089 square metres. Railway Line 5 and Line 2 both have entrances and exits at the base,the location is good.
总平图
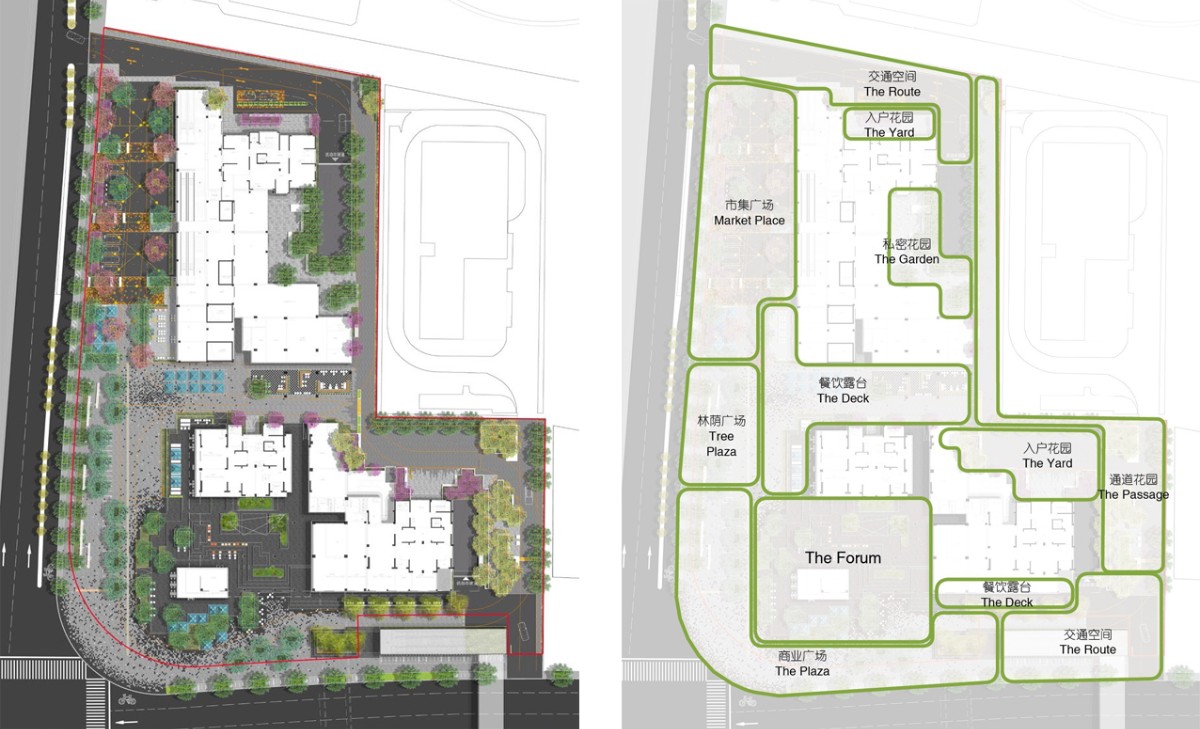
总平图及功能分区图
概念
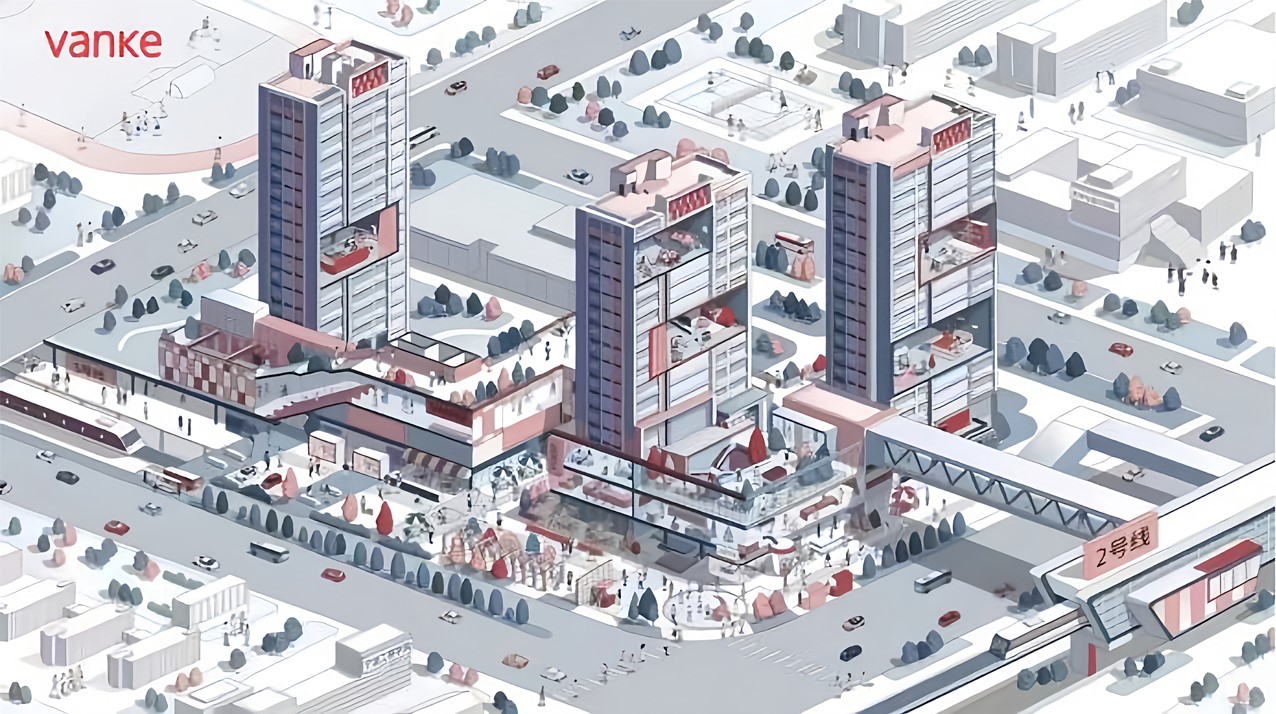
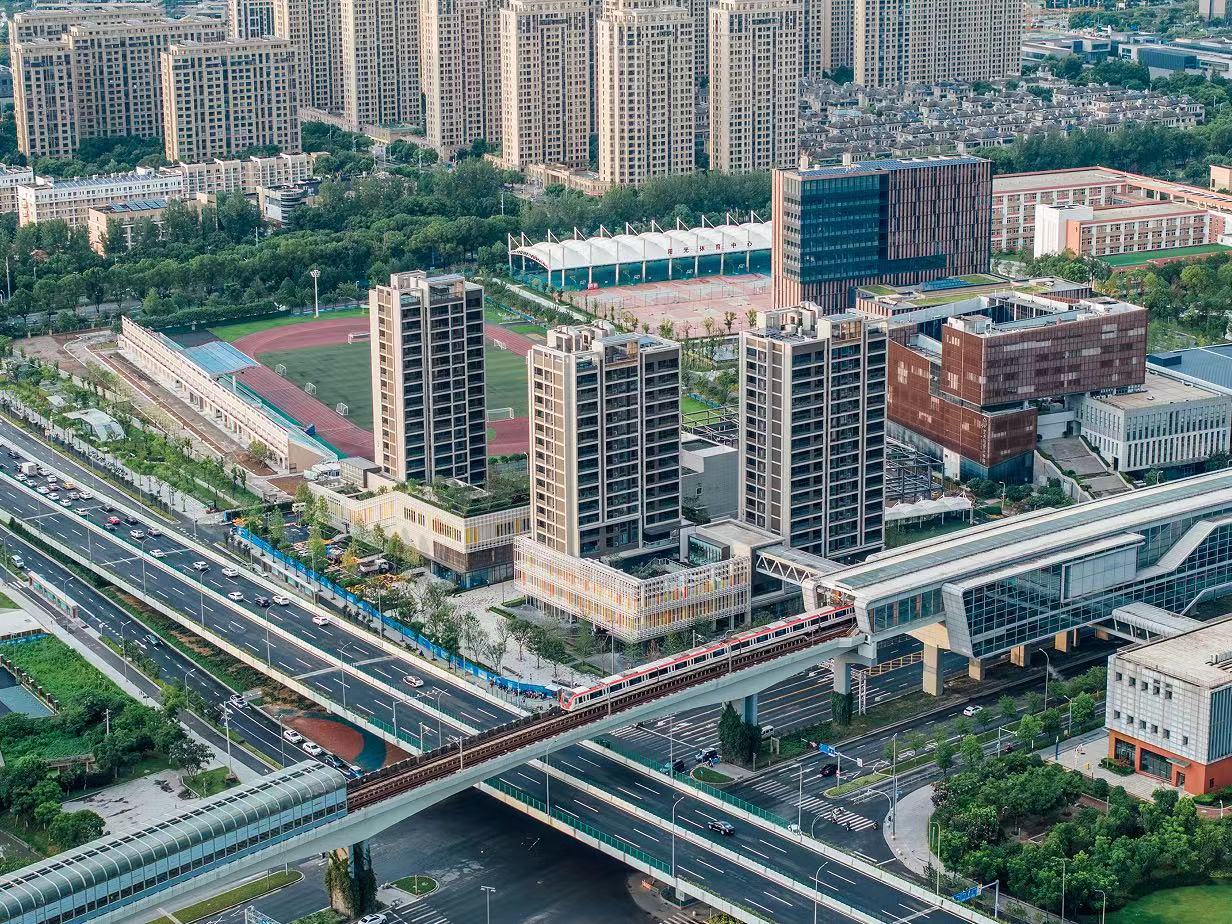
THE FORUM
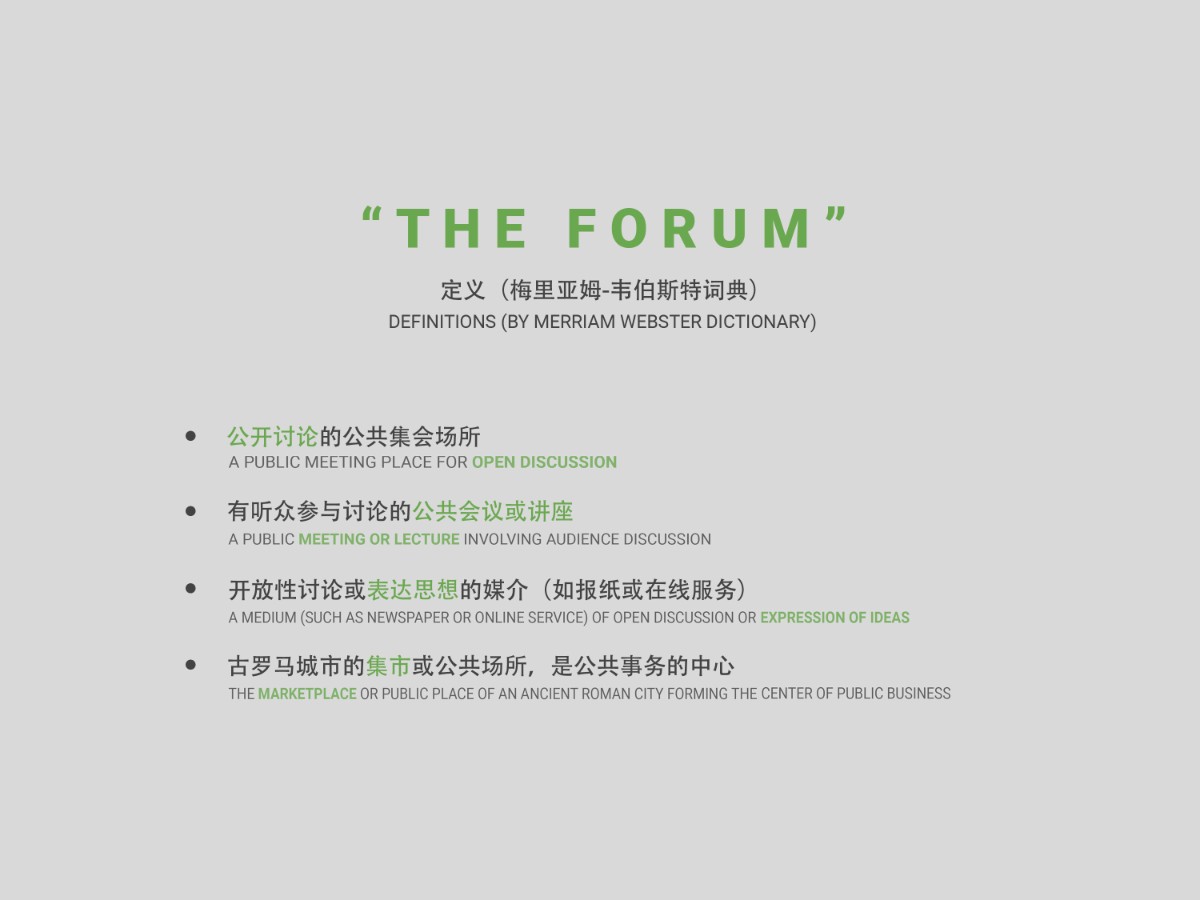
「THE FORUM」代表着开放性与思想创意的场所,至于现今时空环境的全新诠释,是本项目建筑规划提出的大胆概念。萤集·三官堂(缤虹里的商业部分)以TOD交通枢纽为资源特色,着力打造充满能量的创造力社区、文艺青年聚集地和知名的网红商业片区,为年轻族群与居民社交提供更多的开放空间。
遵循「创造力社区」之项目核心定位,景观设计原则以:创意、多样性、弹性、持续的活力、自然主义新体验、文艺范、激活与串联,这七大属性定义创造力社区的特质,并加以落实于设计当中。
「THE FORUM」 represents a place of openness and creativity, and a new interpretation of the current spatial and temporal environment is a bold concept put forward in the architectural planning of this project. With the TOD transportation hub as its resource feature, the project aims to create a creative community full of energy, a gathering place for artistic and literary youths, and a famous commercial area, providing more open space for young people and residents to socialize.
Following the core positioning of「Creative Community」, the landscape design principles are based on the following seven attributes: creativity, diversity, resilience, sustained vitality, naturalistic experience, art and culture, activation and connectivity, which define the characteristics of a creative community and are implemented in the design.
创意:优质社区场所带来的灵感与启发性,提供Forum平台/空间,让使用者自由输出/注入活力;
多样性:针对不同的使用者,提供不同的功能设计,满足就不同年龄层的需求;
弹性:弹性+机动性的空间、灵活性的组合;提升场地的适应性去适配基本日常功能以及不同尺度的活动和节庆;
持续的活力:高调性活力型社区商业,网红打卡不仅局限在物理形态和空间上,季节性活动在激活场地、带来人气流量的同时,可以持续在所在地区创造热度和话题性;
自然主义新体验:提倡景观都市主义、促进社区商业的绿色体验和绿色生活方式;
文艺范:打造倾向文青文艺范的空间场所;
激活与串联:激活与串联社区、创造一个共生共荣的生态圈,朝向永续发展的创造力社区前进
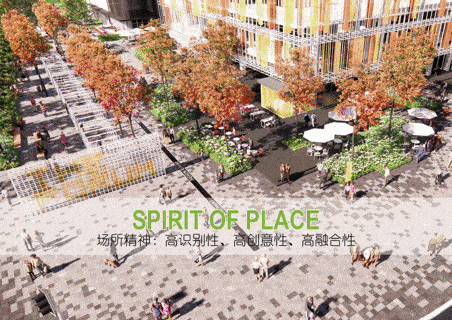

景观设计呼应建筑设计语言,以网格和方框作为设计灵感。由地面铺装、景观家具小品至竖向元素,设计语言高度统一一致,与建筑整体风格相匹配,凸显场地和极致几何美学。
The landscape design echoes the language of the architectural design, using grids and boxes as inspiration. The design language is highly unified and consistent from the ground paving, landscape furniture and vertical elements, matching the overall style of the building, highlighting the site and the ultimate geometric aesthetics.
项目效果 Project effect
7大场景 seven scenes
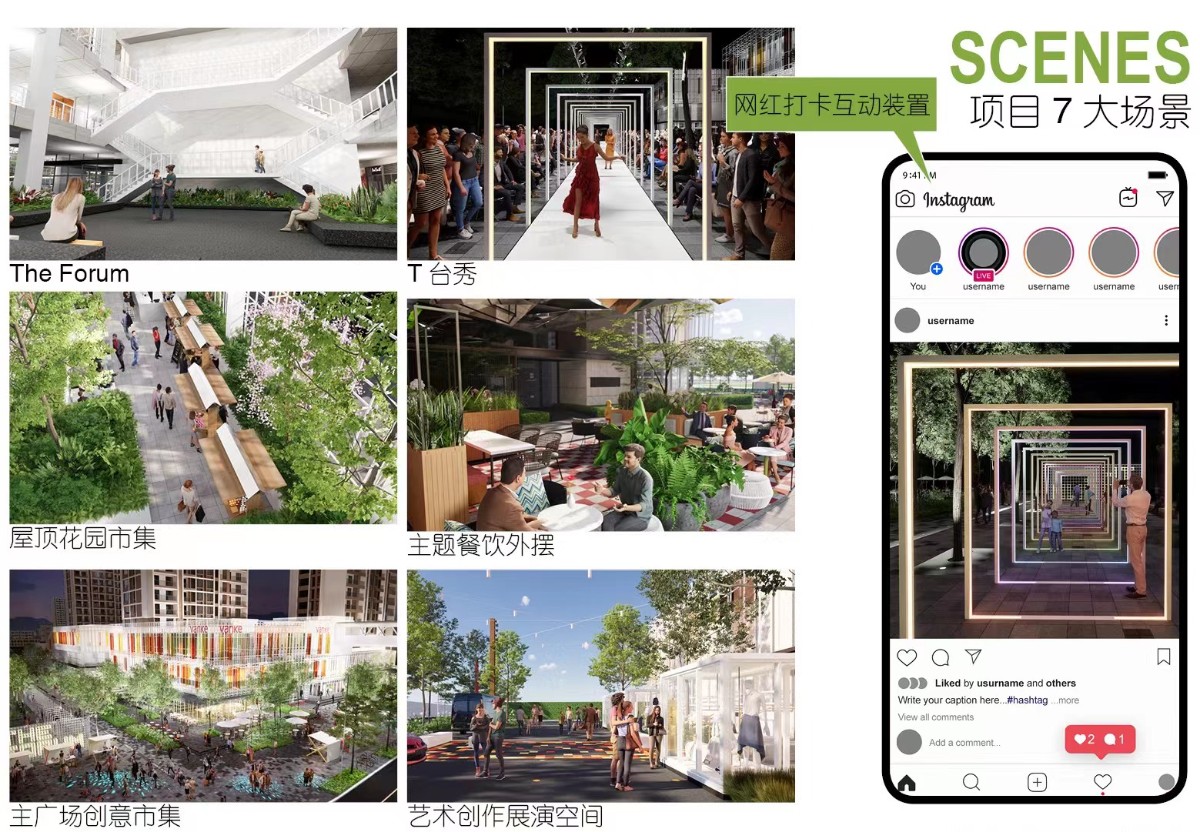
The Forum
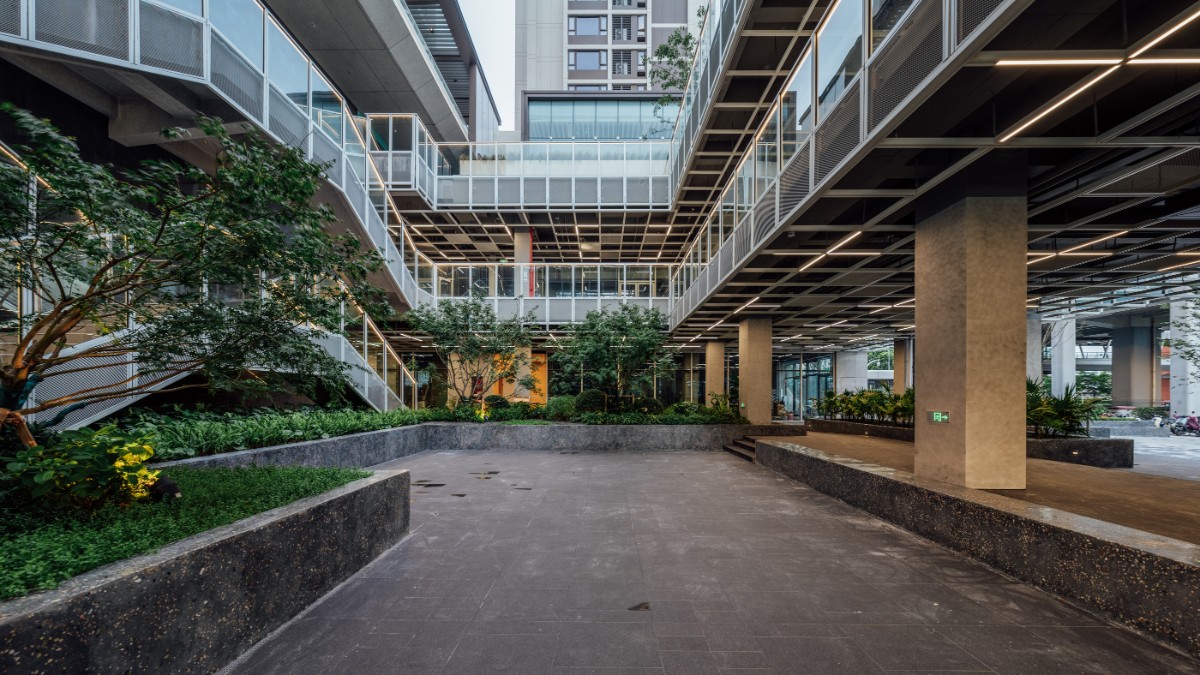
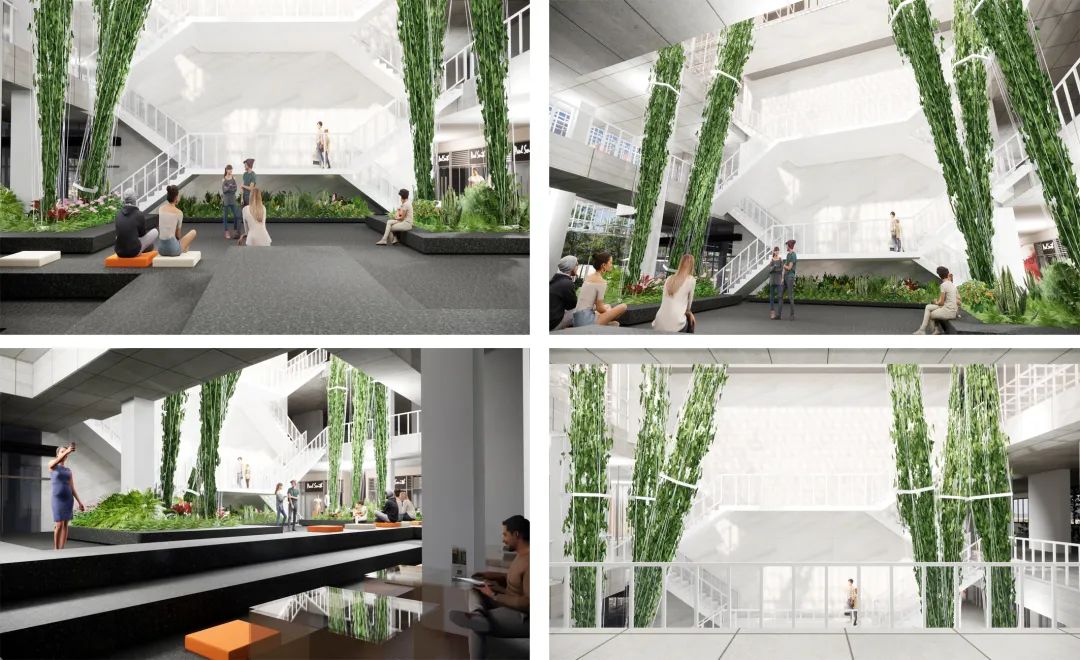
( 软装及装置仅为设计方案,具体以交付为准。)
商业空间的部分,THE FORUM首层中庭设计了半室内剧场空间,结合延伸的室外平台和休闲外摆空间,搭配中庭的自然种植与边界挺拔疏朗的乔木,营造出休闲舒适的公共交流场所,是未来商场的创意启发核心。
The semi-indoor theatre space, combined with the extended outdoor terrace and casual swing space, together with the natural planting in the atrium and the trees on the borders, creates a casual and comfortable place for public exchanges, which is the core of the creative inspiration for the future mall.
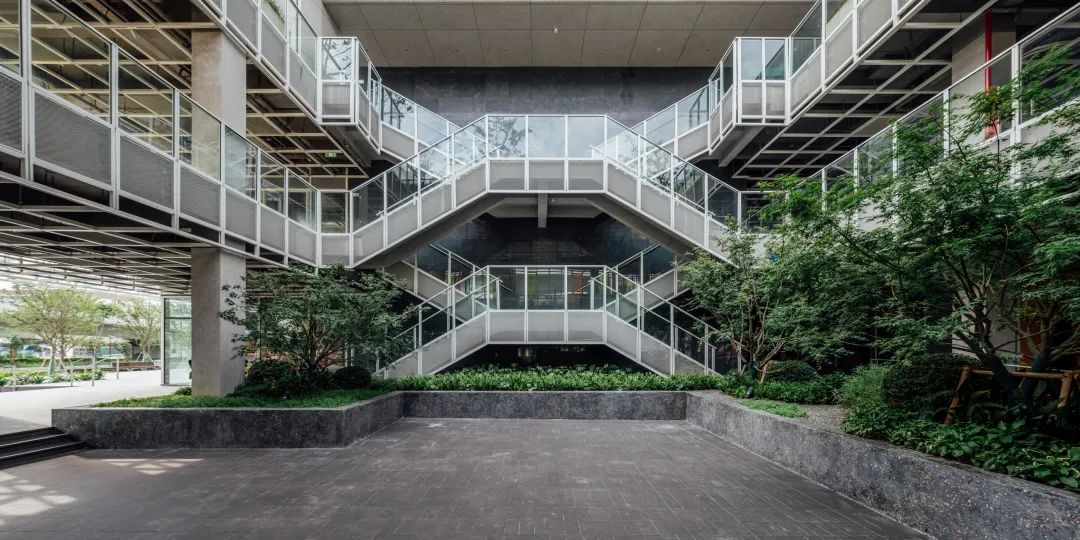
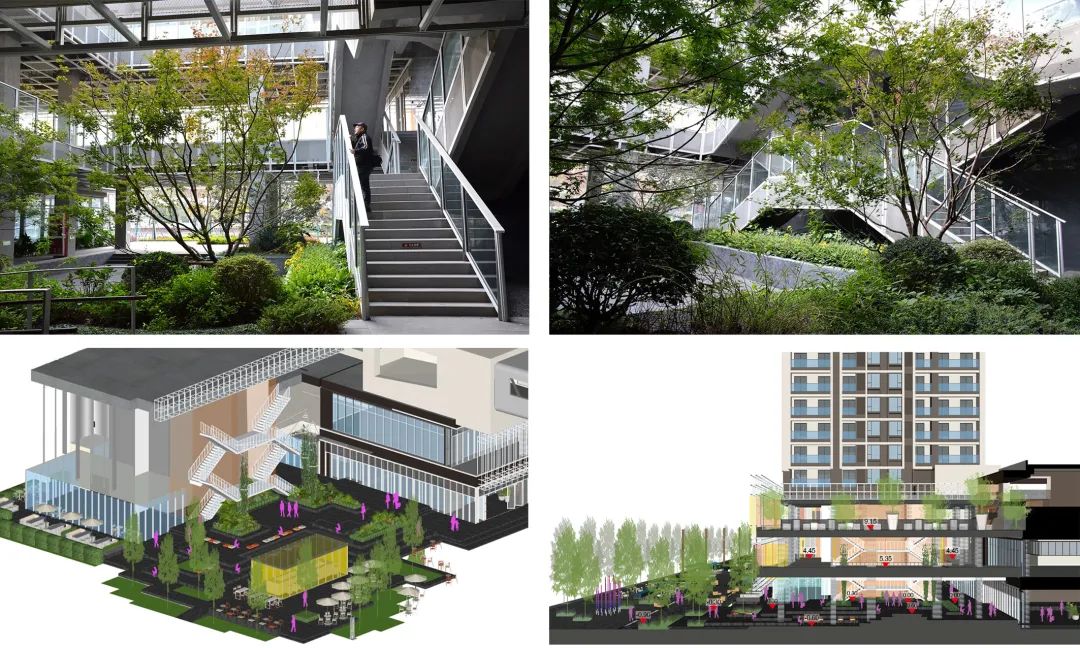
深色底界面衬托建筑整体白色框架,在室内有限空间中用绿化创造较大的绿视率,使整体外观既庄重典雅,又不失现代感。叠级平台提供趣味性的空间体验,中心开放空间可作为各类展演活动使用。
The dark-coloured bottom interface sets off the overall white frame of the building, and the greenery is used to create a larger green visibility in the limited indoor space, making the overall appearance dignified and elegant without losing the sense of modernity. The stacked platform provides an interesting spatial experience, and the open space in the centre can be used for various kinds of exhibition activities.
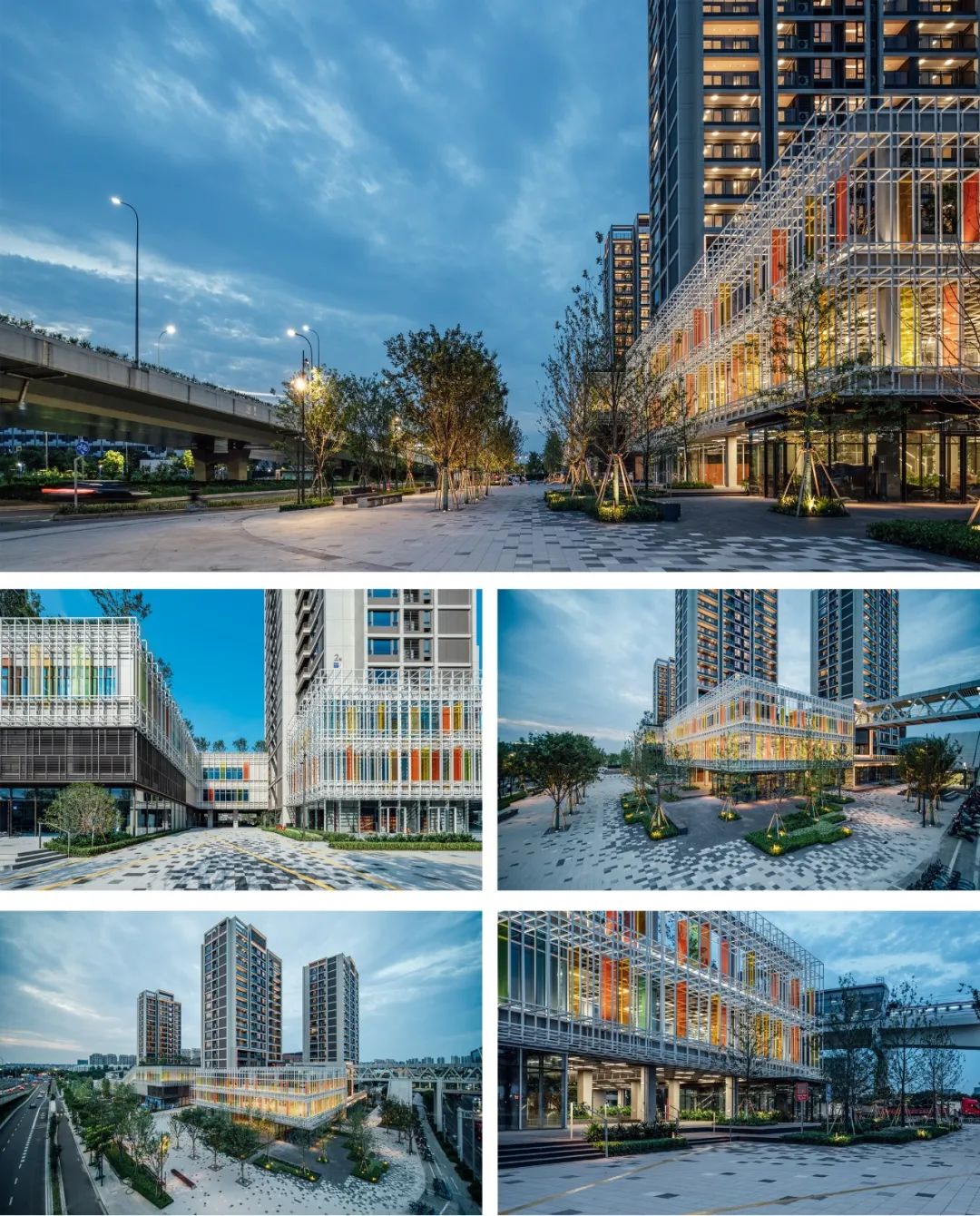
商业空间的部分,THE FORUM首层中庭设计了半室内剧场空间,结合延伸的室外平台和休闲外摆空间,搭配中庭的自然种植与边界挺拔疏朗的乔木,营造出休闲舒适的公共交流场所,是未来商场的创意启发核心。
The core space of THE FORUM extends from indoor to outdoor, maximising the unity and blurring the boundaries between indoor and outdoor spaces in terms of design language and functionality, and forming a coherent aura of the project's landscape and architecture.The main plaza ground grid gradient pavement from the atrium space to the surrounding dispersion, forming a certain visual impact and guidance.
架空层中庭与室内空间不同场景中的运用
The use of elevated atriums and interior spaces in different scenarios
(注:图片由建筑设计DEPT提供)
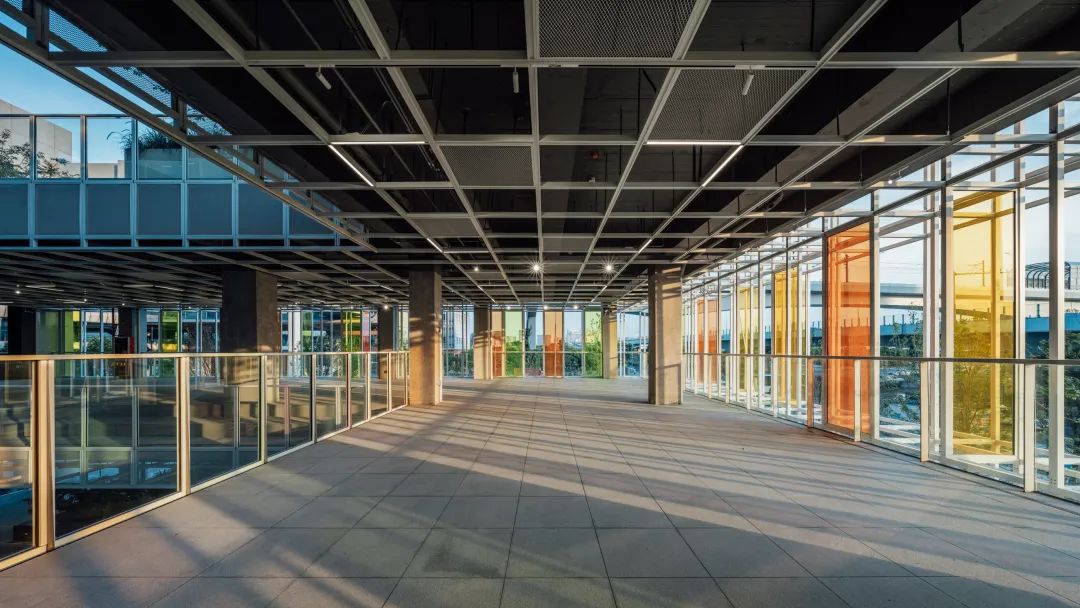
In
网红打卡互动装置区/T台秀
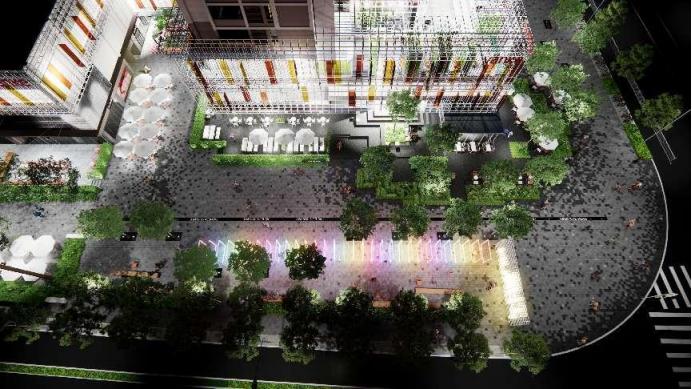
西侧广场设计了网红打卡动感光廊、声光艺术装置logo墙,以及极具设计感的广场边界座椅,吸引着年轻潮人前来拍照打卡、观摩T台秀表演。
The west side plaza is designed with a dynamic light gallery for Netflix carding, sound and light art installations, as well as highly designed plaza boundary seating, attracting young hipsters to come to take photos and observe the runway show performances.
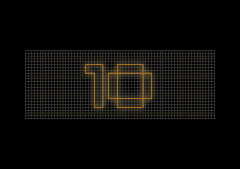
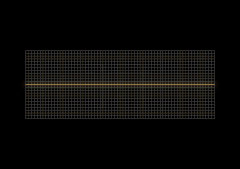
(声光艺术互动装置/logo墙)
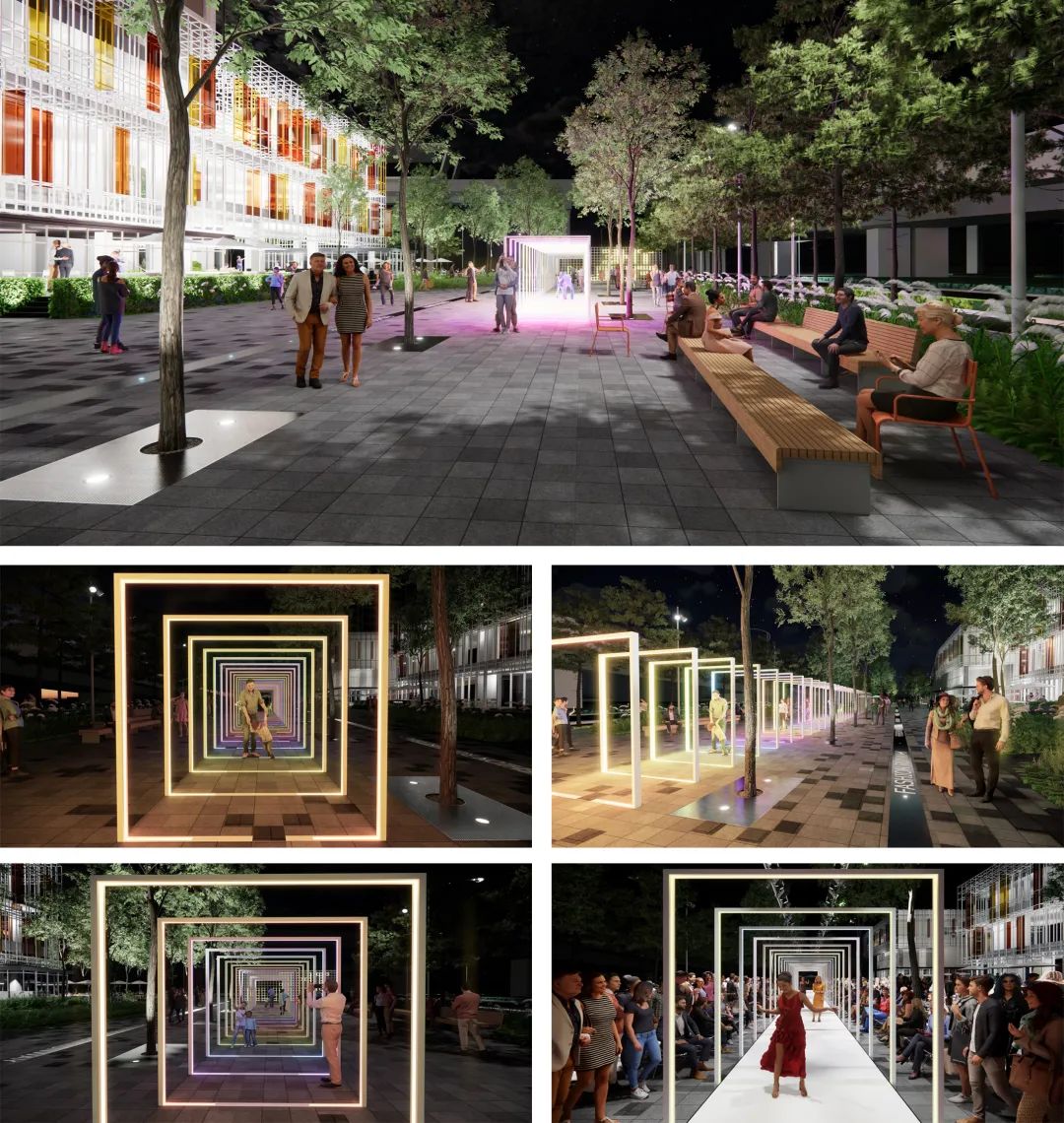 (软装及装置仅为设计方案,具体以交付为准。)
(软装及装置仅为设计方案,具体以交付为准。)
广场互动装置:光影隧道为主题的网红IP,具有声光电互动效果并与筑设计风格及色彩相契合,是项目打卡热点。T台秀场可以与互动光影隧道结合,打造独一无二的秀场展演体验。
Plaza Interactive Installation: Light and shadow tunnel as the theme of the project's IP, with sound effects and architectural design style, is the hot spot of the project. runway show can be combined with the interactive light and shadow tunnel to create a unique show experience.
主题餐饮外摆
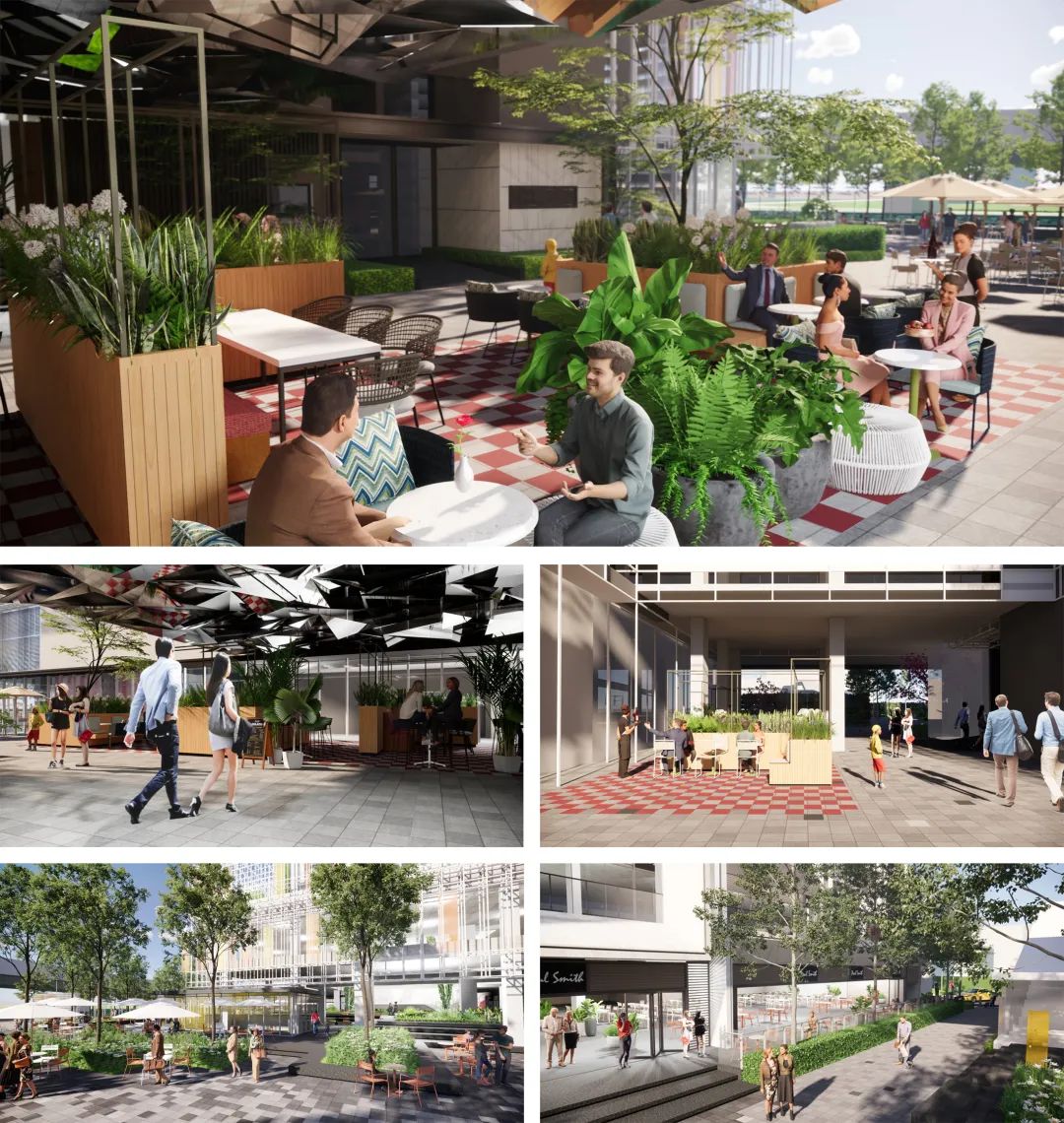
南侧商业外街的业态以咖啡店、面包烘焙店为主,搭配上餐饮外摆和舒适的林下休憩空间。
The south side commercial outer street businesses are mainly coffee shops and bread bakeries with food and beverage outlets and cozy wooded sitting spaces.
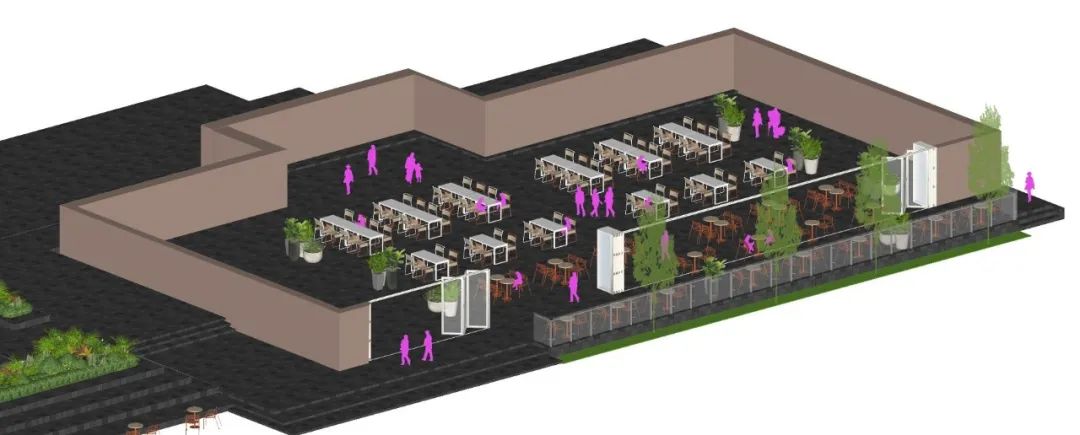
餐饮露台为The Forum空间的延伸,提供餐饮店舒适的室外用餐空间,以柔软的绿植包围,其中的平台犹如被绿海簇拥的岛屿,形成舒适的微气候,让空间能留得住人、让人能待得住。
The Dining Terrace is an extension of The Forum space, providing a cosy outdoor dining space for food and beverage outlets. Surrounded by soft greenery, the terrace therein is like an island surrounded by a sea of greenery, creating a cosy microclimate that allows the space to retain people and make them stay.

内街商业主要以西餐、小酒馆为主,通过可以移动的组合式花箱打造轻松舒适且富有格调的用餐环境。
The inner street commercial mainly focuses on western food and bistro, creating a relaxed, comfortable and stylish dining environment through movable modular flower boxes.
市集广场/停车区/临时性创作展示空间
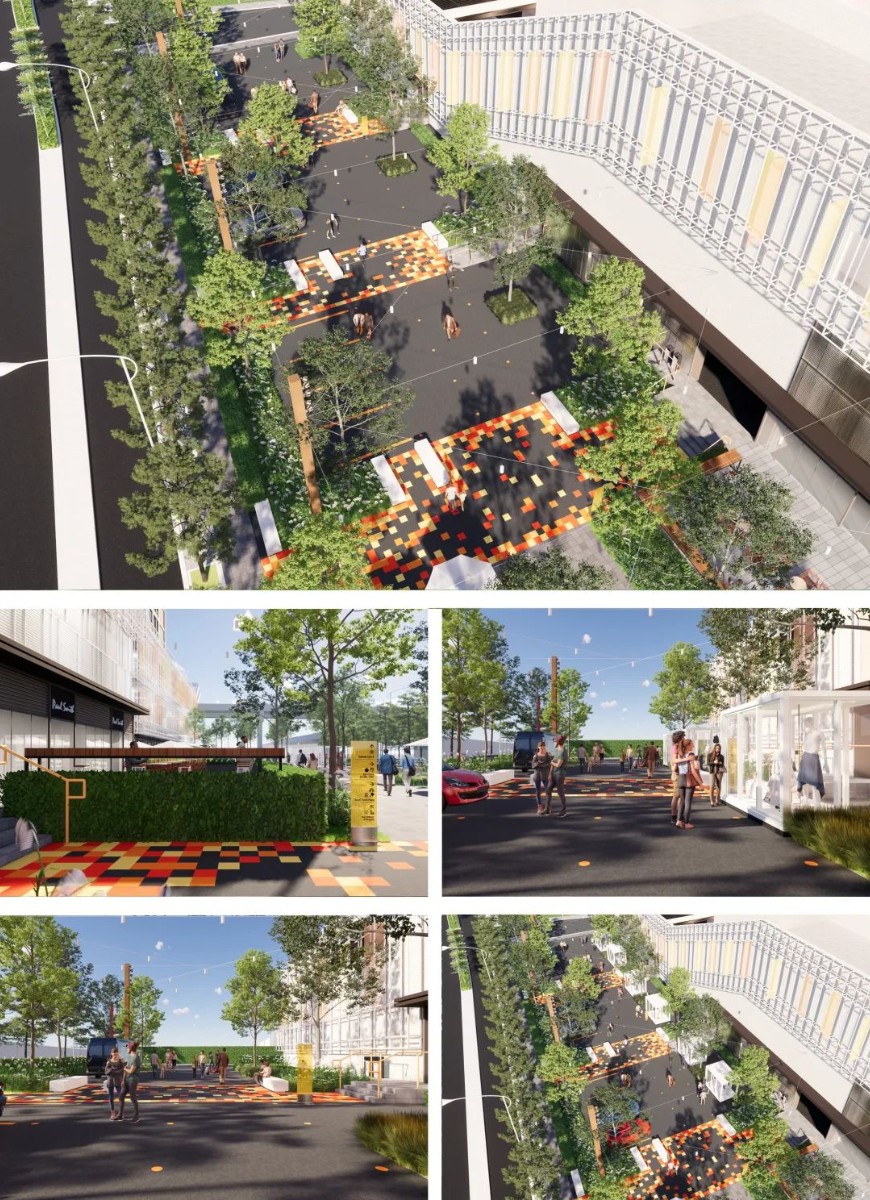
停车空间结合林荫种植,打造成景观化的停车区域。连接各个换乘出入口的人行空间以特殊铺装界定与提示,确保人行安全性。
The parking space is combined with shade planting to create a landscaped parking area. The pedestrian spaces connecting the various transfer entrances and exits are defined and signaled by special paving to ensure pedestrian safety.
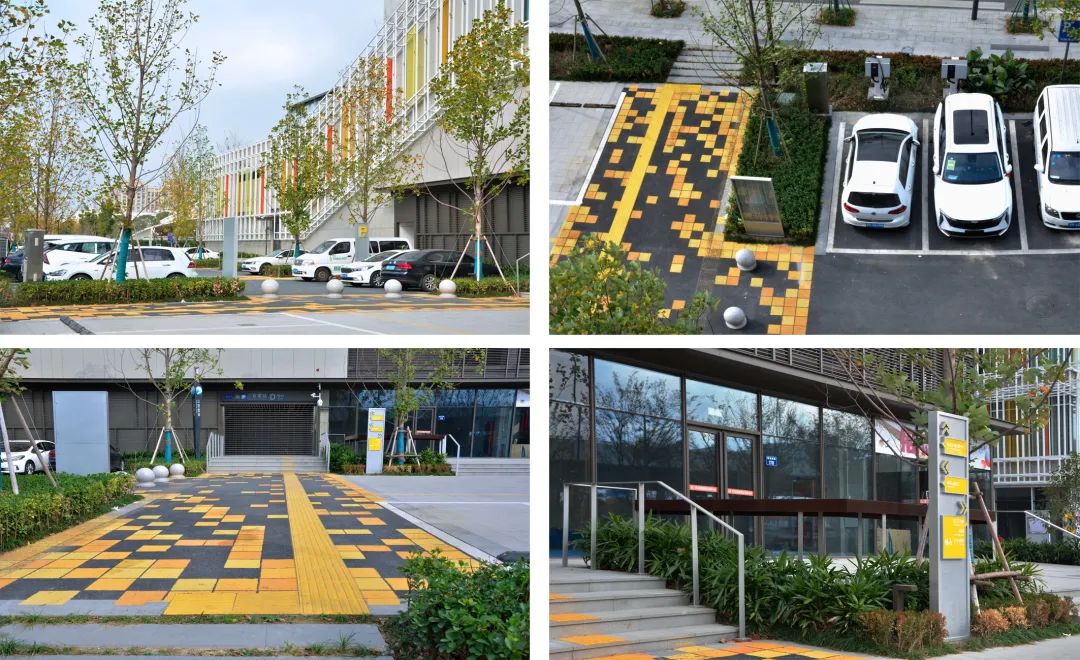
夜间结合一侧高杆投影灯与顶面悬挂星星点灯,可转变为市集或各类商业活动举办场所,亦可作为各类临时展览、学生创作的展示天地,充分展现项目“创造力社区”之特质与氛围。
At night, with the combination of high-pole projection lights on one side and star lights hanging on the top, it can be transformed into a place for organizing bazaars or various commercial activities, and can also be used as a place for various temporary exhibitions and students' creations, which fully demonstrates the characteristics and atmosphere of the project's "creativity community".
通道花园
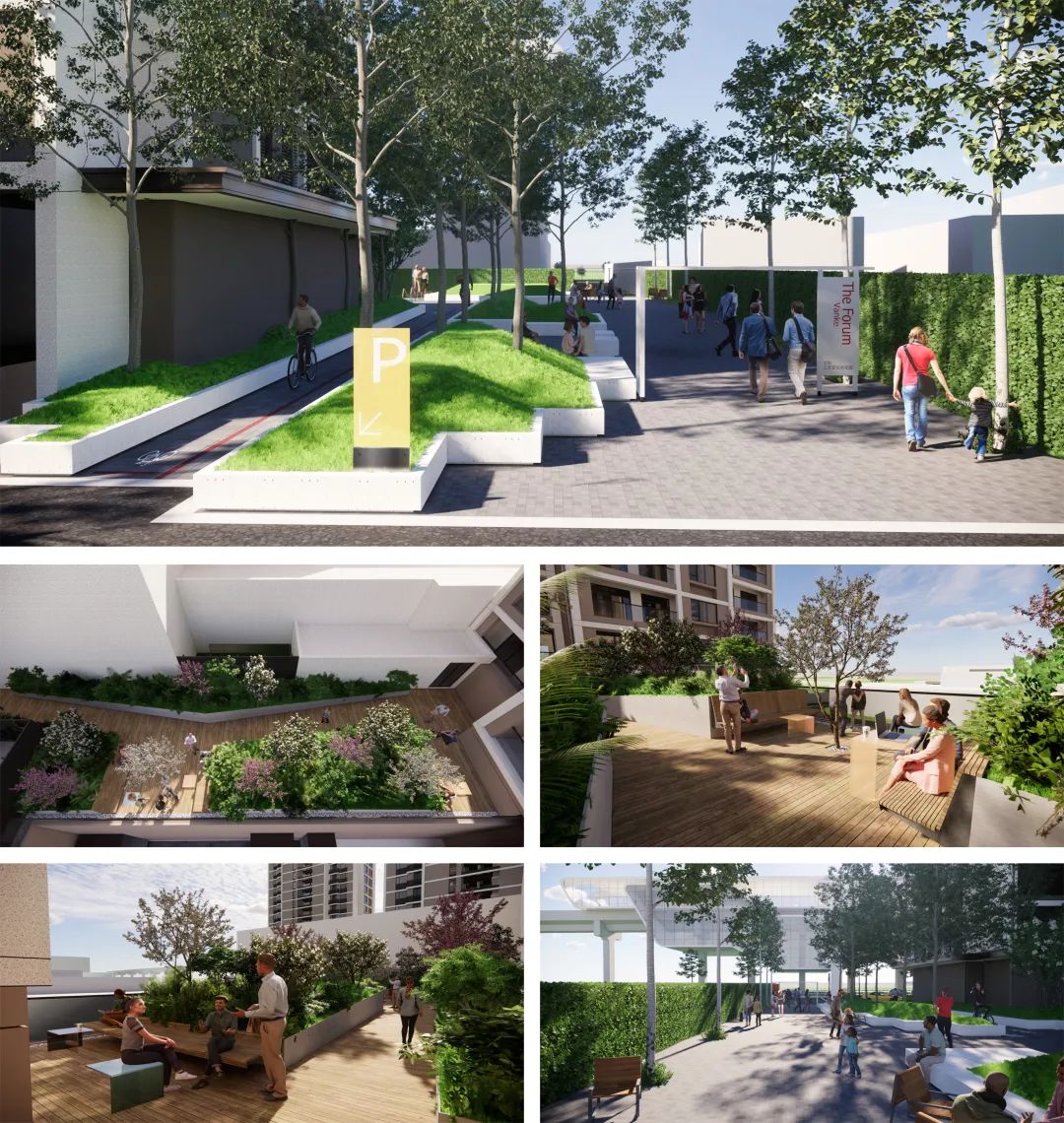
通道空间结合抬高花池局部规划休憩空间,提供住户优质的归家路线与公共空间,移动式门框界定住宅与商业使用界面。住宅自行车规划独立的动线。整体标识系统色彩呼应建筑立面彩色玻璃之概念。
The passage space is combined with the raised planter for resting spaces, providing residents with quality routes home and public space, and the mobile door frame defines the interface between residential and commercial use. Residential bicycles are planned to be independent of the moving line. The color of the overall signage system echoes the concept of stained glass on the building façade.

住户可以通过趣味自然的大台阶进入屋顶花园,大台阶由自然式的斜坡种植和休憩平台组成,让住户归家的路上都充满惊喜与趣味。
Residents can access the roof garden through a fun and natural grand staircase, which consists of naturalistic sloping planting and sitting platforms, making the journey home full of surprises and fun.

屋顶咖啡花园
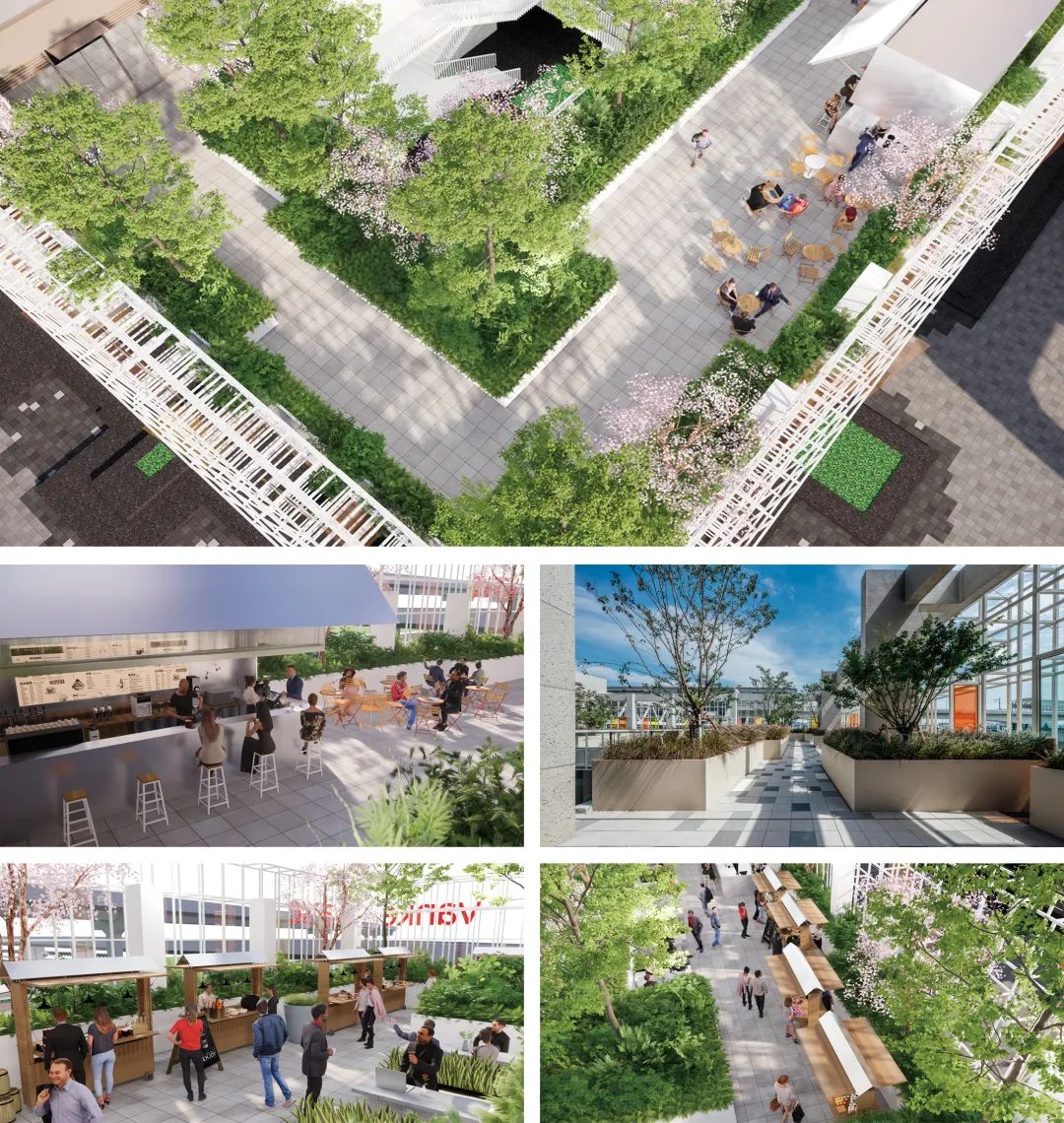
三层公共屋顶花园与地铁换乘空间连动并与商业业态(文创店)紧密结合,提供一处可赏四季之景又可灵活举办各类展演活动、市集的艺文花园空间。造型时尚的咖啡亭提供花园平台的轻餐饮服务,市集摊位可灵活移动与收纳,便于不同活动需求使用;花香、茶香与咖啡香,小咖啡吧融入花园中,于视觉与环境感知都是沉浸式的舒心体验。
The three-storey public roof garden is linked to the underground interchange space and closely integrated with commercial businesses (cultural and creative shops), providing an arts and cultural garden space where one can enjoy the scenery of the four seasons and flexibly organise various kinds of performances and bazaars. The stylish coffee kiosks provide light catering services on the garden platform, and the bazaar stalls can be moved and stored flexibly, making it easy to use for different activities; the aroma of flowers, tea and coffee, and the integration of the small coffee bar into the garden are both visually and environmentally immersive and comforting experiences.
住宅屋顶花园
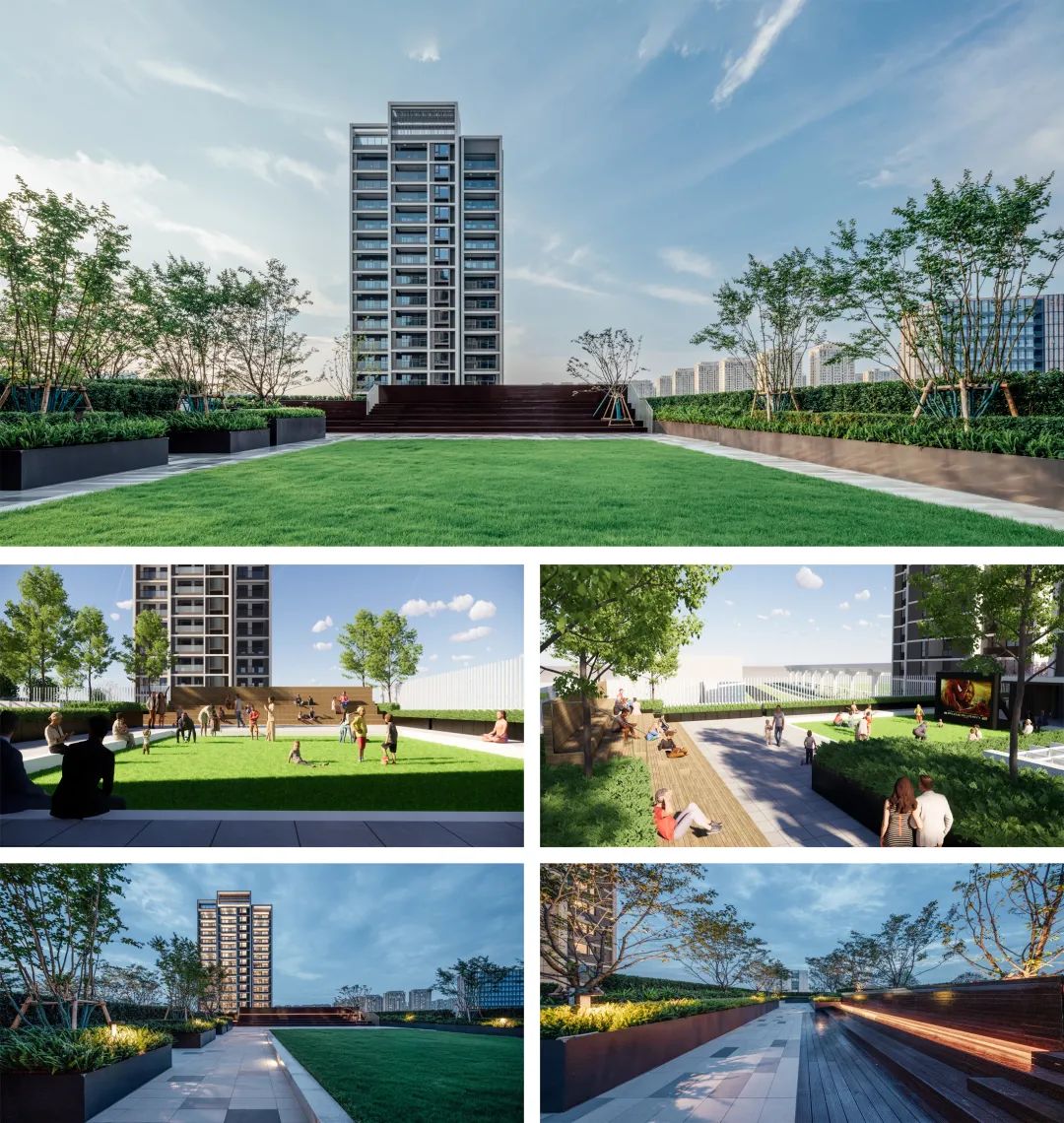
四层屋顶是专属于社区居民的空中花园,以舒适温馨感的室外空间打造为主,动线简易便利,每栋住宅入口皆有景可赏、有空间可休憩,居间还有较大的开放空间供居民闲暇活动使用。
The fourth roof is a sky garden exclusively for the residents of the neighbourhood. focus on the creation of comfortable and cozy outdoor spaces, with simple and convenient circulation routes, scenic views at the entrances of each residence, space for relaxation, and large open spaces in the interiors for the residents to spend their leisure time and activities.
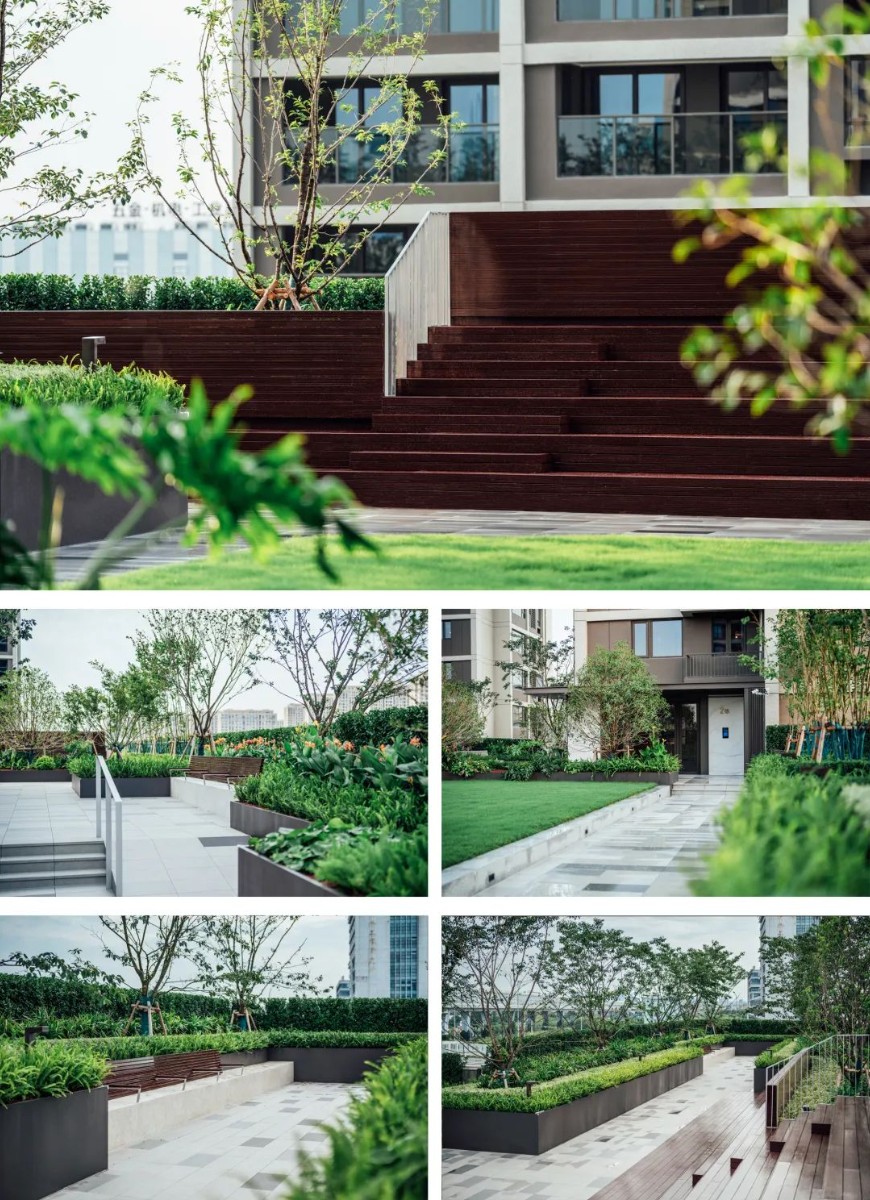
大草坪与端景座阶看台在白天可以享受亲子共娱的快乐,夜晚可以陪伴家人在这里享受文艺的露天电影,营造幸福感满满的社区环境。
The large lawn and the end-view terrace can be enjoyed by parents and children in the daytime, and at night, you can accompany your family to enjoy the literary open-air film here, creating a community environment full of happiness.
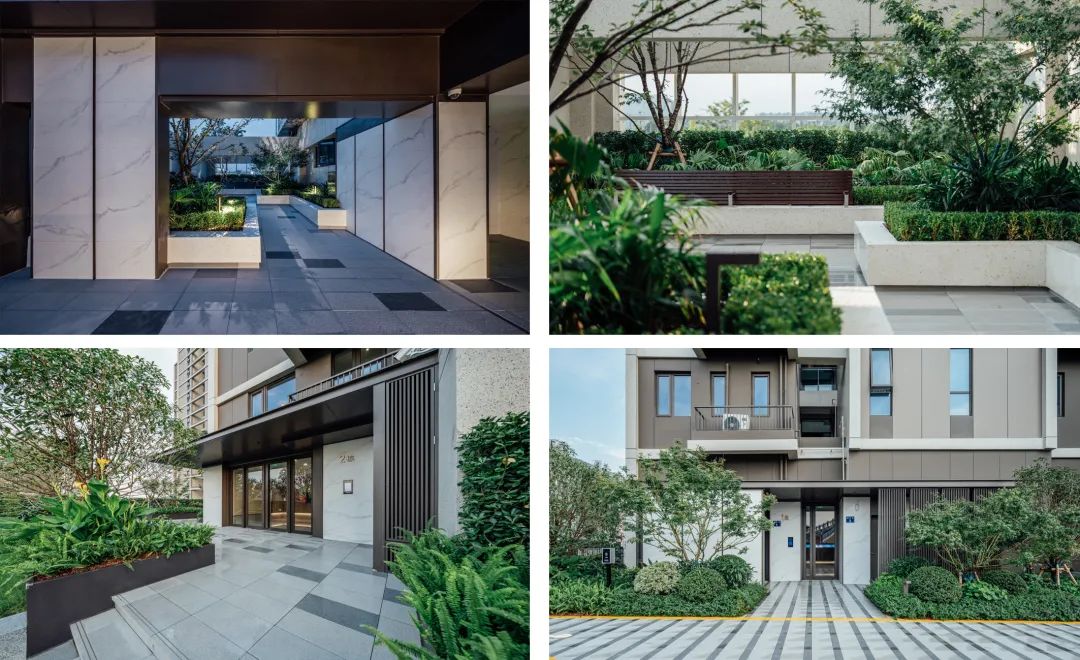
各层住宅入口在铺装和景观私密性设计上进行了精心考量,选用更多的精致花草和观赏性乔木,打造私密自然的居住环境。
Residential entrances on all levels have been carefully considered in terms of paving and landscape privacy design, with more delicate flowers and ornamental trees used to create a private and natural living environment.
更多细节
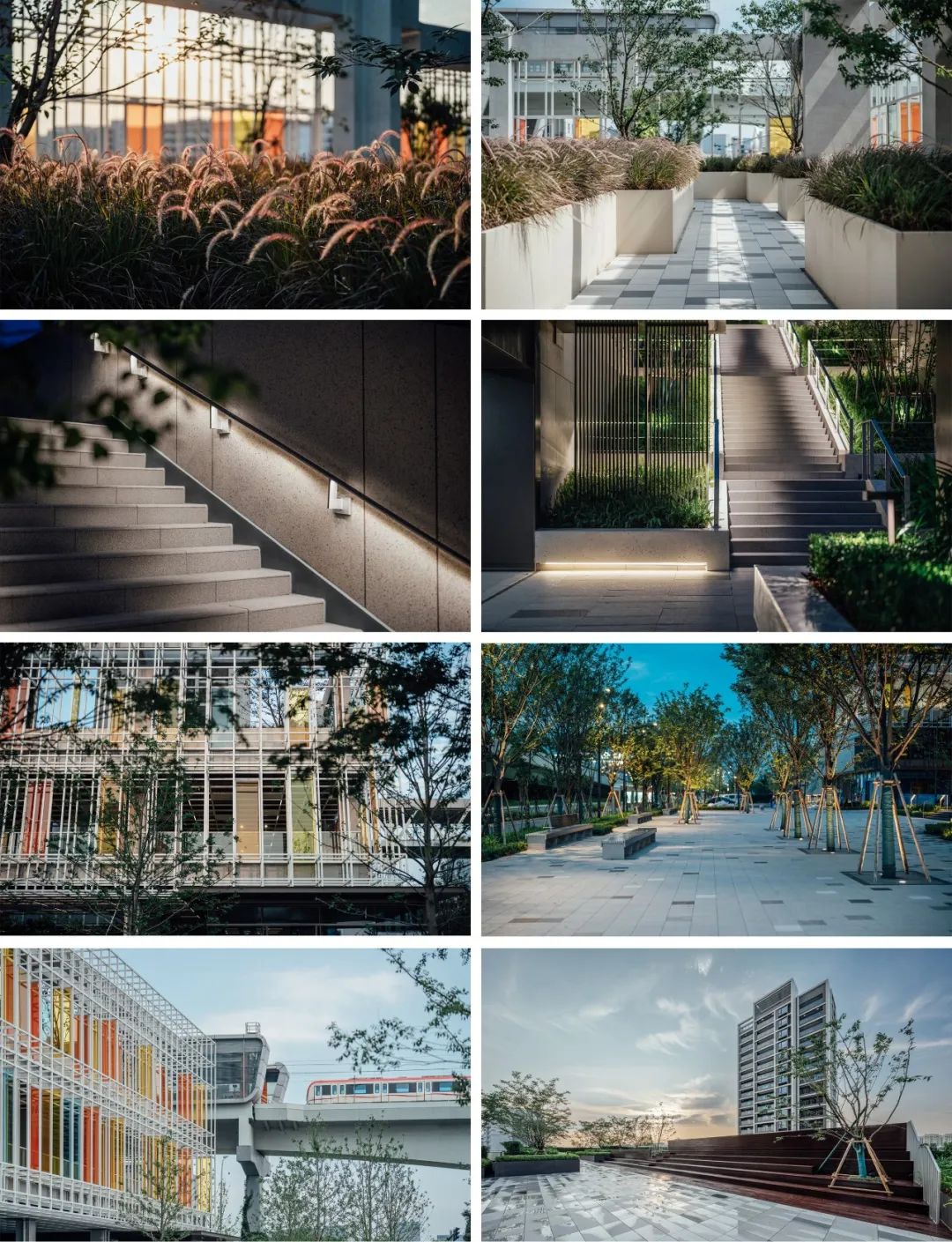
总结 Conclusion
萤集·三官堂(缤虹里)为开发国内TOD社区商业提供了一个新型范本,双地铁上盖+半开放式社区,迎合新一代生活方式需求,针对场地未来不同的客群,提供多样化的功能空间设计、满足不同年龄层使用者的需求,让来访的人都能寻得自我的所需与归属。另外,景观设计运用弹性+机动性的空间布局、灵活性的软装外摆组合,进而提升场地的适应性去适配基本日常功能以及不同尺度的活动和节庆,让项目在未来有无限可能性,让精彩日日于萤集·三官堂(缤虹里)上演。
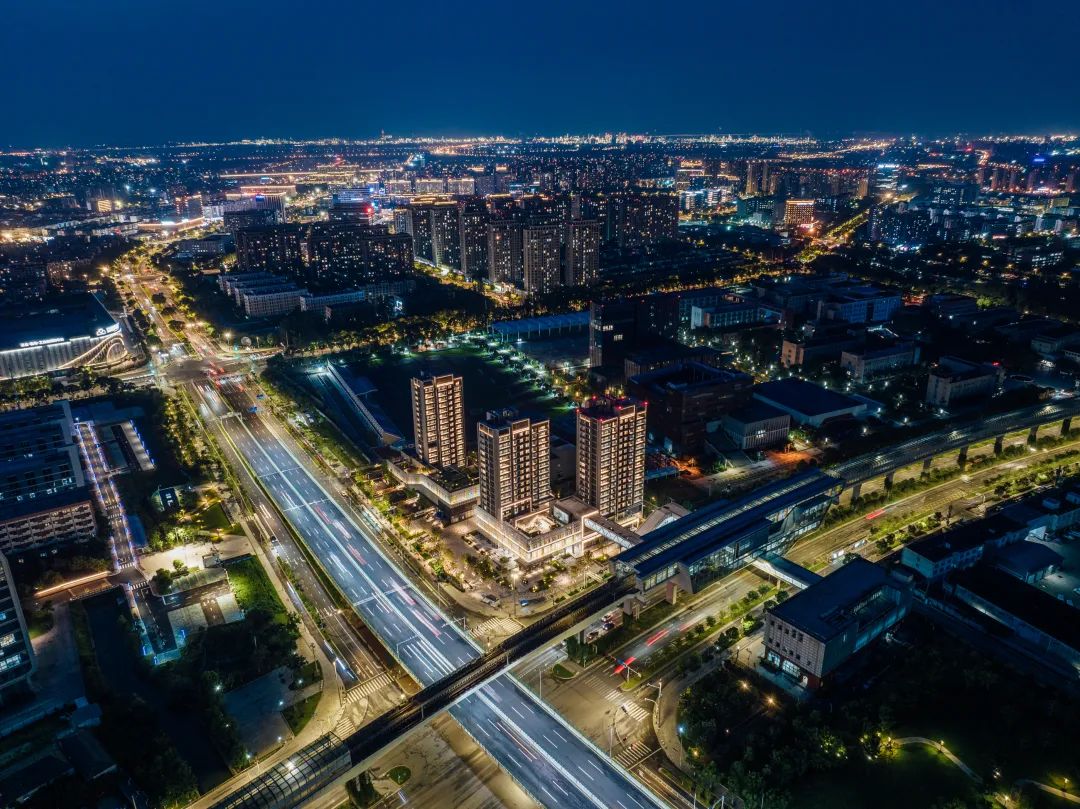
本次由泰国THE COMMONS设计方Department of ARCHITECTURE承担项目建筑设计,与T.Workshop创浦景观的设计相辅相成、设计思想碰创出精彩的火花,建筑/室内/景观一体化呈现,为三官堂项目构建了多个健康和多元化的创意生活场景,以更高层次的社区意识形态展现了人们希冀的生活品味,成为了新的时尚地标。
业主:宁波万科、宁波轨道交通集团
业主管理团队:杨耀阳、朱欢、罗文俊、陈烨、许佳琪、张亦凯、孙超等
项目地点:宁波市2号线、5号线三官堂地铁站
建筑设计:Department of ARCHITECTURE(泰国DEPT)、岭界建筑VVS DESIGN
景观设计:T.Workshop创浦景观设计(上海)有限公司
团队成员:李芳瑜、肖琳、符淑明、韩治凤、陈美龄、伊瑾诺等
景观灯光设计:T.Workshop创浦景观
景观软装设计:T.Workshop创浦景观
景观施工图设计:宁波市浩然园林景观发展有限公司
标识设计:宁波晶工标识有限公司
摄影师:照片来源于甲方及创浦实景拍摄
景观面积:12,453平方米
设计年份:2021-2022
相关作品

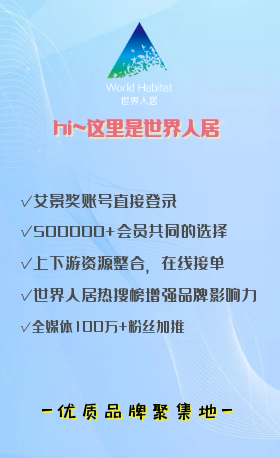

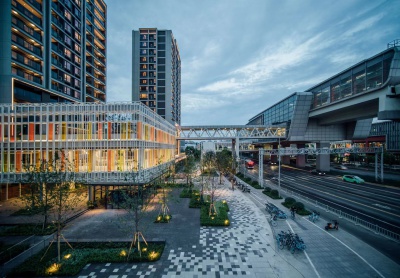
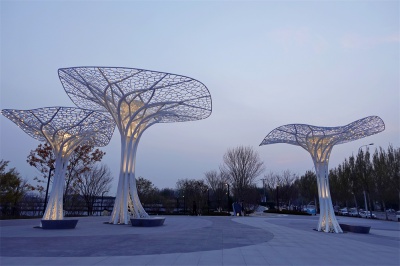
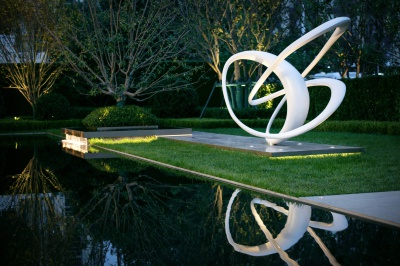
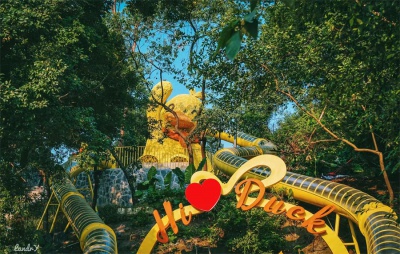
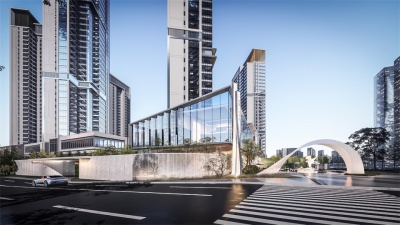





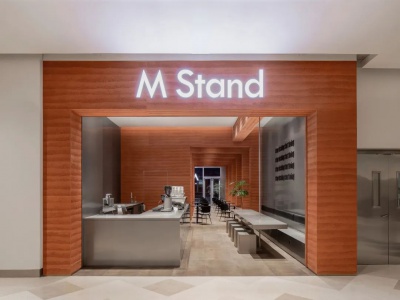
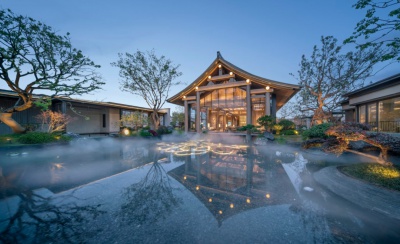
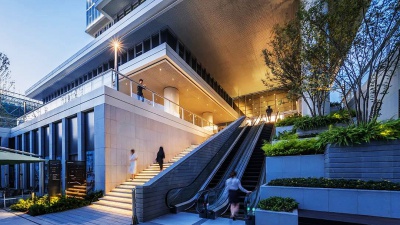
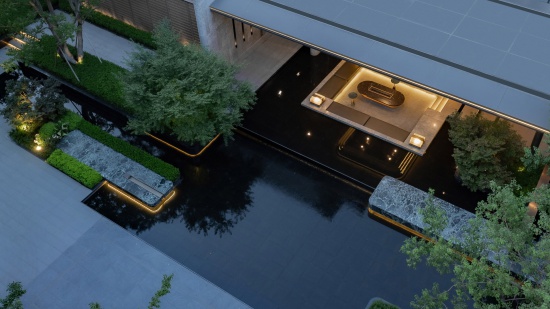







 京公网安备 11010202009569号
京公网安备 11010202009569号
评论
全部评论0